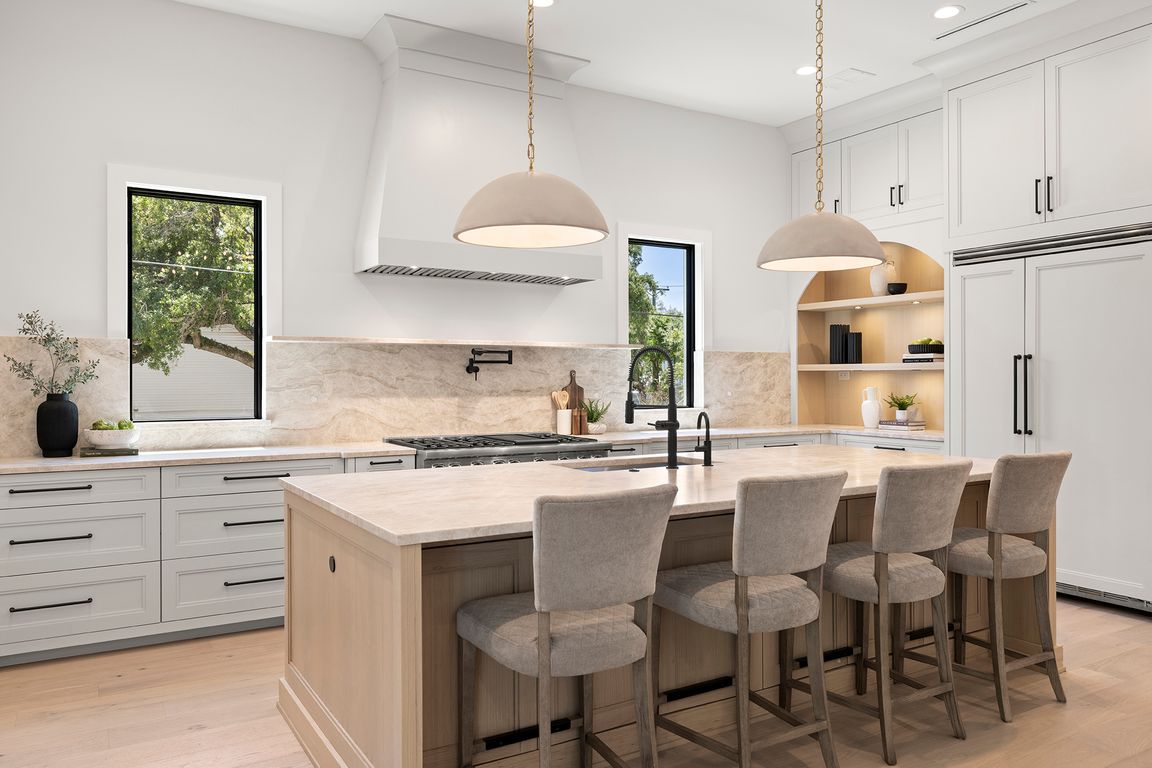
New constructionPrice cut: $24.9K (8/8)
$2,675,000
5beds
5,170sqft
2218 S Occident St, Tampa, FL 33629
5beds
5,170sqft
Single family residence
Built in 2024
9,471 sqft
3 Garage spaces
$517 price/sqft
What's special
Cozy fireplaceCovered balconyExpansive islandPrivate paradiseOutdoor kitchenBonus roomSpacious lanai
New Construction! Welcome to your Milana Custom Home - a breathtaking 2-story masterpiece that seamlessly blends modern design with timeless elegance. With 5 bedrooms, 5 full baths, and 2 half baths, this home offers an unmatched level of luxury and craftsmanship. As you step inside, you're greeted by a Venetian plaster ...
- 112 days
- on Zillow |
- 886 |
- 73 |
Source: Stellar MLS,MLS#: TB8379855 Originating MLS: Suncoast Tampa
Originating MLS: Suncoast Tampa
Travel times
Kitchen
Living Room
Primary Bedroom
Zillow last checked: 7 hours ago
Listing updated: August 08, 2025 at 12:21pm
Listing Provided by:
Cody Calvo 813-389-3425,
CENTURY 21 LIST WITH BEGGINS 813-658-2121
Source: Stellar MLS,MLS#: TB8379855 Originating MLS: Suncoast Tampa
Originating MLS: Suncoast Tampa

Facts & features
Interior
Bedrooms & bathrooms
- Bedrooms: 5
- Bathrooms: 7
- Full bathrooms: 5
- 1/2 bathrooms: 2
Primary bedroom
- Features: En Suite Bathroom, Walk-In Closet(s)
- Level: First
- Area: 376 Square Feet
- Dimensions: 18.8x20
Bedroom 2
- Features: En Suite Bathroom, Walk-In Closet(s)
- Level: Second
- Area: 209.3 Square Feet
- Dimensions: 13x16.1
Bedroom 3
- Features: En Suite Bathroom, Walk-In Closet(s)
- Level: Second
- Area: 202.8 Square Feet
- Dimensions: 13x15.6
Bedroom 4
- Features: En Suite Bathroom, Walk-In Closet(s)
- Level: Second
- Area: 208.68 Square Feet
- Dimensions: 14.8x14.1
Bedroom 5
- Features: En Suite Bathroom, Built-in Closet
- Level: Second
- Area: 208.68 Square Feet
- Dimensions: 14.8x14.1
Balcony porch lanai
- Level: First
- Area: 190.12 Square Feet
- Dimensions: 19.4x9.8
Balcony porch lanai
- Level: Second
- Area: 190.12 Square Feet
- Dimensions: 19.4x9.8
Den
- Level: First
- Area: 459.36 Square Feet
- Dimensions: 19.8x23.2
Dining room
- Level: First
- Area: 231.98 Square Feet
- Dimensions: 14.4x16.11
Great room
- Level: First
- Area: 459.36 Square Feet
- Dimensions: 19.8x23.2
Kitchen
- Level: First
Heating
- Central
Cooling
- Central Air
Appliances
- Included: Dishwasher, Microwave, Range, Refrigerator
- Laundry: Inside, Laundry Room, Upper Level
Features
- Ceiling Fan(s), Primary Bedroom Main Floor, Walk-In Closet(s)
- Flooring: Hardwood
- Doors: Outdoor Kitchen
- Has fireplace: Yes
- Fireplace features: Other Room
Interior area
- Total structure area: 6,320
- Total interior livable area: 5,170 sqft
Video & virtual tour
Property
Parking
- Total spaces: 3
- Parking features: Garage
- Garage spaces: 3
- Details: Garage Dimensions: 21x28
Features
- Levels: Two
- Stories: 2
- Exterior features: Balcony, Outdoor Kitchen
- Has private pool: Yes
- Pool features: In Ground
Lot
- Size: 9,471 Square Feet
- Dimensions: 77 x 123
Details
- Parcel number: A2929183SL00001900002.4
- Zoning: RS-75
- Special conditions: None
Construction
Type & style
- Home type: SingleFamily
- Property subtype: Single Family Residence
Materials
- Block, Wood Frame
- Foundation: Slab, Stem Wall
- Roof: Metal,Shingle
Condition
- Completed
- New construction: Yes
- Year built: 2024
Details
- Builder model: Custom
- Builder name: Milana Custom Homes
Utilities & green energy
- Sewer: Public Sewer
- Water: Public
- Utilities for property: Public
Community & HOA
Community
- Subdivision: HENDERSON BEACH
HOA
- Has HOA: No
- Pet fee: $0 monthly
Location
- Region: Tampa
Financial & listing details
- Price per square foot: $517/sqft
- Tax assessed value: $1,940,767
- Annual tax amount: $6,557
- Date on market: 4/29/2025
- Ownership: Fee Simple
- Total actual rent: 0
- Road surface type: Paved