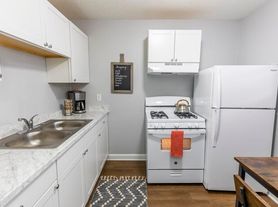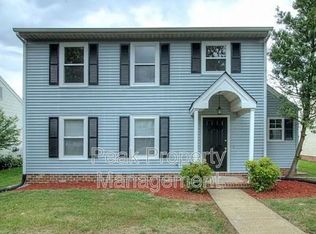WOW! This fully renovated home combines modern design with thoughtful details. The welcoming front porch with standing-seam metal roof sets the tone for the bright and open interior.
Inside, you'll find luxury vinyl plank flooring, recessed lighting, and stylish black fixtures throughout. The spacious great room flows into a dining area with chandelier and a stunning kitchen featuring:
1. Massive island with quartz countertops
2. Stainless steel appliances, including a GE Smart range with convection & air fry
3. Apron farmhouse sink & microwave nook
4. Walk-in pantry with five levels of storage
From the kitchen, step right out to the Trex deck perfect for grilling or relaxing. The fenced backyard offers privacy and space to enjoy the outdoors.
Upstairs, the primary suite is a true retreat with room for a king-size bed, a walk-in closet, and a spa-inspired bathroom with quartz counters and a glass-enclosed shower. Two additional bedrooms share a hall bath with double vanities and a tiled tub/shower combo. A stack washer/dryer is conveniently located upstairs.
Highlights:
1. 3 bedrooms, 2.5 bathrooms
2. Luxury finishes and appliances included
3. Trex deck & fenced backyard
4. Prime Southside location: close to restaurants, shops, entertainment, and public transit
Don't miss the chance to live in this better-than-new home in Richmond!
No smoking allowed
House for rent
Accepts Zillow applications
$2,950/mo
2218 Warwick Ave, Richmond, VA 23224
3beds
2,424sqft
Price may not include required fees and charges.
Single family residence
Available now
Cats, dogs OK
Central air
In unit laundry
-- Parking
Heat pump
What's special
- 28 days
- on Zillow |
- -- |
- -- |
Travel times
Facts & features
Interior
Bedrooms & bathrooms
- Bedrooms: 3
- Bathrooms: 3
- Full bathrooms: 3
Heating
- Heat Pump
Cooling
- Central Air
Appliances
- Included: Dishwasher, Dryer, Freezer, Microwave, Oven, Refrigerator, Washer
- Laundry: In Unit
Features
- Walk In Closet
- Flooring: Hardwood, Tile
Interior area
- Total interior livable area: 2,424 sqft
Property
Parking
- Details: Contact manager
Features
- Exterior features: Walk In Closet
Details
- Parcel number: S0071681001
Construction
Type & style
- Home type: SingleFamily
- Property subtype: Single Family Residence
Community & HOA
Location
- Region: Richmond
Financial & listing details
- Lease term: 1 Year
Price history
| Date | Event | Price |
|---|---|---|
| 9/28/2025 | Price change | $2,950-3.3%$1/sqft |
Source: Zillow Rentals | ||
| 9/26/2025 | Sold | $430,000-4.4%$177/sqft |
Source: | ||
| 9/6/2025 | Listed for rent | $3,050$1/sqft |
Source: Zillow Rentals | ||
| 8/20/2025 | Pending sale | $450,000$186/sqft |
Source: | ||
| 8/15/2025 | Price change | $450,000-2.2%$186/sqft |
Source: | ||

