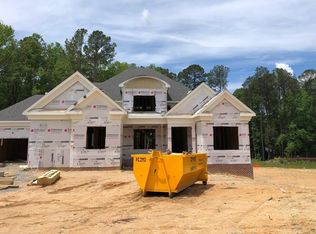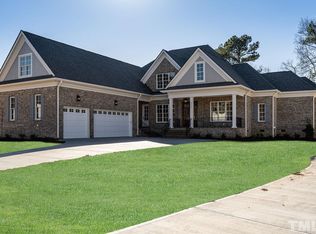Sold for $1,950,000 on 12/05/23
$1,950,000
2218 Winston Cir, Apex, NC 27502
5beds
5,288sqft
Single Family Residence, Residential
Built in 2023
0.51 Acres Lot
$1,923,500 Zestimate®
$369/sqft
$5,305 Estimated rent
Home value
$1,923,500
$1.79M - $2.06M
$5,305/mo
Zestimate® history
Loading...
Owner options
Explore your selling options
What's special
PARADE OF HOMES on Cul De Sac! Kitchen Includes Double Islands, Quartz Counters,Apron Farm Sinks, Cabn'ts to Ceiling w/Glass, Wet Bar w/Floating Shelves & Farm Sink, Signature Stainless Appl Include:48"Dual Fuel Pro Range w/6 Burners & Chromium Griddle, Signature 42" Built In Side x Side Fridge, Dishwasher, Micro., Cutting Bd Pull Out over Dbl Trash. Two Story Kit & Fam w/Beams, FP w/Stone Floor to Ceiling. Sunroom can be Separate Breakfast Rm-Opens to Covered Veranda w/FP & Trex floor. Owners Ste Calif Closet System & Ready for Future Stackable W & D, Free Stand Tub w/Flr Mntd Faucet.3/8" Shower Drs, 2 Laundry Rms, All Closets w/Chrome Rods, Soft Close Pkt Drs & Barn Drs, Decora Switches,Tech Rm Great for Projects/Homework. Elec Car Charger, Frontier Flagstone on Front & Side Porches. Must See!
Zillow last checked: 8 hours ago
Listing updated: February 17, 2025 at 02:40pm
Listed by:
Chris Mengel 919-545-2045,
Peak Realty Associates, LLC
Bought with:
Ben Tice, 304244
Lovette Properties LLC
Source: Doorify MLS,MLS#: 2519344
Facts & features
Interior
Bedrooms & bathrooms
- Bedrooms: 5
- Bathrooms: 6
- Full bathrooms: 5
- 1/2 bathrooms: 1
Heating
- Electric, Floor Furnace, Forced Air, Heat Pump, Natural Gas, Zoned
Cooling
- Attic Fan, Central Air, Heat Pump, Zoned
Appliances
- Included: Dishwasher, Double Oven, Gas Range, Gas Water Heater, Microwave, Plumbed For Ice Maker, Range Hood, Refrigerator, Self Cleaning Oven, Tankless Water Heater
- Laundry: Laundry Room, Main Level, Multiple Locations, Upper Level
Features
- Bathtub/Shower Combination, Bookcases, Ceiling Fan(s), Coffered Ceiling(s), Double Vanity, Eat-in Kitchen, Entrance Foyer, Granite Counters, High Ceilings, Pantry, Master Downstairs, Quartz Counters, Separate Shower, Shower Only, Smooth Ceilings, Soaking Tub, Storage, Vaulted Ceiling(s), Walk-In Closet(s), Walk-In Shower, Wet Bar
- Flooring: Carpet, Hardwood, Tile
- Windows: Insulated Windows
- Basement: Daylight, Exterior Entry, Interior Entry, Unfinished, Other
- Number of fireplaces: 2
- Fireplace features: Family Room, Gas, Gas Log, Outside, Sealed Combustion
Interior area
- Total structure area: 5,288
- Total interior livable area: 5,288 sqft
- Finished area above ground: 5,288
- Finished area below ground: 0
Property
Parking
- Total spaces: 3
- Parking features: Attached, Concrete, Driveway, Electric Vehicle Charging Station(s), Garage, Garage Door Opener, Garage Faces Side
- Attached garage spaces: 3
Accessibility
- Accessibility features: Accessible Washer/Dryer
Features
- Levels: Two
- Stories: 2
- Patio & porch: Covered, Patio, Porch
- Exterior features: Rain Gutters
- Has view: Yes
Lot
- Size: 0.51 Acres
- Dimensions: 44.04 x 207.89 x 107.05 x 199.28
- Features: Cul-De-Sac, Landscaped
Details
- Parcel number: 0731198193
Construction
Type & style
- Home type: SingleFamily
- Architectural style: Farmhouse
- Property subtype: Single Family Residence, Residential
Materials
- Board & Batten Siding, Brick, Fiber Cement, Radiant Barrier
Condition
- New construction: Yes
- Year built: 2023
Details
- Builder name: Total Construction Solutions, Inc.
Utilities & green energy
- Sewer: Public Sewer
- Water: Public
- Utilities for property: Cable Available
Green energy
- Energy efficient items: Lighting, Thermostat
Community & neighborhood
Location
- Region: Apex
- Subdivision: Winston
HOA & financial
HOA
- Has HOA: Yes
- HOA fee: $100 monthly
- Services included: Insurance
Price history
| Date | Event | Price |
|---|---|---|
| 12/5/2023 | Sold | $1,950,000-2.5%$369/sqft |
Source: | ||
| 10/27/2023 | Pending sale | $1,999,000$378/sqft |
Source: | ||
| 10/17/2023 | Price change | $1,999,000-4.8%$378/sqft |
Source: | ||
| 9/25/2023 | Listed for sale | $2,099,000$397/sqft |
Source: | ||
| 8/31/2023 | Pending sale | $2,099,000$397/sqft |
Source: | ||
Public tax history
| Year | Property taxes | Tax assessment |
|---|---|---|
| 2025 | $12,338 -16.2% | $1,410,855 -18.1% |
| 2024 | $14,725 +113.4% | $1,722,871 +173.9% |
| 2023 | $6,901 +235.2% | $629,100 +214.6% |
Find assessor info on the county website
Neighborhood: 27502
Nearby schools
GreatSchools rating
- 7/10Scotts Ridge ElementaryGrades: PK-5Distance: 0.6 mi
- 10/10Apex Friendship MiddleGrades: 6-8Distance: 1.9 mi
- 9/10Apex Friendship HighGrades: 9-12Distance: 1.9 mi
Schools provided by the listing agent
- Elementary: Wake - Scotts Ridge
- Middle: Wake - Apex Friendship
- High: Wake - Apex Friendship
Source: Doorify MLS. This data may not be complete. We recommend contacting the local school district to confirm school assignments for this home.
Get a cash offer in 3 minutes
Find out how much your home could sell for in as little as 3 minutes with a no-obligation cash offer.
Estimated market value
$1,923,500
Get a cash offer in 3 minutes
Find out how much your home could sell for in as little as 3 minutes with a no-obligation cash offer.
Estimated market value
$1,923,500

