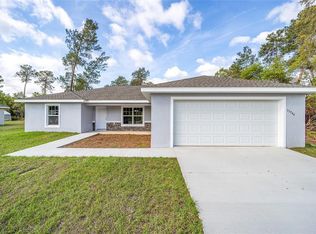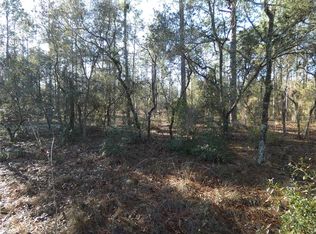Sold for $428,000 on 07/18/25
$428,000
22189 SW Neptune Blvd, Dunnellon, FL 34431
4beds
2,607sqft
Single Family Residence
Built in 2008
1.98 Acres Lot
$428,500 Zestimate®
$164/sqft
$2,618 Estimated rent
Home value
$428,500
$381,000 - $480,000
$2,618/mo
Zestimate® history
Loading...
Owner options
Explore your selling options
What's special
***MOTIVATED SELLER*** Welcome to this beautifully maintained 4-bedroom, 3-bathroom home situated on nearly 2 fully fenced acres in the heart of Dunnellon. With nearly 3,000 square feet of living space and an open floor plan, this home offers both functionality and comfort for modern living. A highlight of the property is the private entrance in-law suite, perfect for extended family, guests, or potential rental income. The home is ADA compliant throughout, making it accessible and convenient for all. Thoughtfully equipped with upgrades for peace of mind, including hurricane panels, a Guardian whole-home generator with automatic transfer switch, on-demand water heater, and a Carrier AC unit. Solar panels energize the majority of the home, dramatically reducing energy costs. The average electric bill is around $60/month, and in some months, the electric company owes the seller credit—a fantastic bonus for energy efficiency. A new roof installed in 2024 adds even more value and long-term reliability. Cozy up by the wood-burning fireplace or enjoy the outdoors surrounded by a variety of fruit trees, with plenty of space to garden, entertain, or simply relax in privacy. Just add a fresh coat of paint and move right in—this well-cared-for home is ready for your personal touch and immediate enjoyment. It’s the perfect blend of country tranquility and modern convenience with room to grow.
Zillow last checked: 8 hours ago
Listing updated: July 22, 2025 at 06:55am
Listing Provided by:
Tiffany Spencer 863-581-9056,
COOKIE KING REAL ESTATE, INC 352-528-5010,
Nancy Bowman 352-318-8059,
COOKIE KING REAL ESTATE, INC
Bought with:
Roberta Gainer, 3516750
PREMIER SOTHEBYS INTL REALTY
Source: Stellar MLS,MLS#: OM701495 Originating MLS: Ocala - Marion
Originating MLS: Ocala - Marion

Facts & features
Interior
Bedrooms & bathrooms
- Bedrooms: 4
- Bathrooms: 3
- Full bathrooms: 3
Primary bedroom
- Features: Walk-In Closet(s)
- Level: First
Other
- Features: Walk-In Closet(s)
- Level: First
Bedroom 2
- Features: Storage Closet
- Level: First
Bedroom 3
- Features: Storage Closet
- Level: First
Primary bathroom
- Level: First
Bathroom 2
- Level: First
Bathroom 3
- Level: First
Dining room
- Level: First
Kitchen
- Level: First
Laundry
- Level: First
Living room
- Level: First
Heating
- Central
Cooling
- Central Air
Appliances
- Included: Dishwasher, Electric Water Heater, Range
- Laundry: Laundry Room
Features
- Accessibility Features, Ceiling Fan(s), Crown Molding, High Ceilings, Kitchen/Family Room Combo, Open Floorplan, Primary Bedroom Main Floor, Solid Surface Counters, Split Bedroom, Thermostat, Walk-In Closet(s), In-Law Floorplan
- Flooring: Luxury Vinyl, Tile
- Doors: French Doors
- Windows: Window Treatments
- Has fireplace: Yes
- Fireplace features: Family Room
Interior area
- Total structure area: 2,607
- Total interior livable area: 2,607 sqft
Property
Parking
- Total spaces: 2
- Parking features: Garage - Attached
- Attached garage spaces: 2
Accessibility
- Accessibility features: Accessible Entrance, Visitor Bathroom, Accessible Hallway(s), Accessible Kitchen, Accessible Central Living Area, Accessible Washer/Dryer
Features
- Levels: One
- Stories: 1
- Patio & porch: Covered
- Exterior features: Private Mailbox, Storage
- Has view: Yes
- View description: Trees/Woods
Lot
- Size: 1.98 Acres
- Dimensions: 135 x 320
- Features: Cleared, In County, Near Golf Course, Oversized Lot, Sloped, Above Flood Plain
- Residential vegetation: Fruit Trees, Mature Landscaping
Details
- Additional structures: Shed(s)
- Parcel number: 1806005034
- Zoning: R1
- Special conditions: None
Construction
Type & style
- Home type: SingleFamily
- Architectural style: Traditional
- Property subtype: Single Family Residence
Materials
- Stucco
- Foundation: Slab
- Roof: Shingle
Condition
- New construction: No
- Year built: 2008
Utilities & green energy
- Sewer: Septic Tank
- Water: Private, Well
- Utilities for property: Electricity Connected, Water Connected
Green energy
- Energy efficient items: Construction, HVAC, Water Heater
Community & neighborhood
Security
- Security features: Smoke Detector(s)
Location
- Region: Dunnellon
- Subdivision: RAINBOW LAKES ESTATE
HOA & financial
HOA
- Has HOA: No
Other fees
- Pet fee: $0 monthly
Other financial information
- Total actual rent: 0
Other
Other facts
- Listing terms: Cash,Conventional,FHA,USDA Loan,VA Loan
- Ownership: Fee Simple
- Road surface type: Paved, Asphalt
Price history
| Date | Event | Price |
|---|---|---|
| 7/18/2025 | Sold | $428,000-8%$164/sqft |
Source: | ||
| 6/17/2025 | Pending sale | $465,000$178/sqft |
Source: | ||
| 6/7/2025 | Price change | $465,000-7%$178/sqft |
Source: | ||
| 5/16/2025 | Listed for sale | $500,000+3631.3%$192/sqft |
Source: | ||
| 6/5/2007 | Sold | $13,400$5/sqft |
Source: Public Record | ||
Public tax history
| Year | Property taxes | Tax assessment |
|---|---|---|
| 2024 | $384 +79.4% | $173,609 +3% |
| 2023 | $214 +28.1% | $168,552 +3% |
| 2022 | $167 | $163,643 +4% |
Find assessor info on the county website
Neighborhood: Rainbow Lakes Estates
Nearby schools
GreatSchools rating
- 3/10Romeo Elementary SchoolGrades: PK-5Distance: 2.6 mi
- 4/10Dunnellon Middle SchoolGrades: 6-8Distance: 6.9 mi
- 2/10Dunnellon High SchoolGrades: 9-12Distance: 6.7 mi
Schools provided by the listing agent
- Elementary: Romeo Elementary School
- Middle: Dunnellon Middle School
- High: Dunnellon High School
Source: Stellar MLS. This data may not be complete. We recommend contacting the local school district to confirm school assignments for this home.

Get pre-qualified for a loan
At Zillow Home Loans, we can pre-qualify you in as little as 5 minutes with no impact to your credit score.An equal housing lender. NMLS #10287.
Sell for more on Zillow
Get a free Zillow Showcase℠ listing and you could sell for .
$428,500
2% more+ $8,570
With Zillow Showcase(estimated)
$437,070
