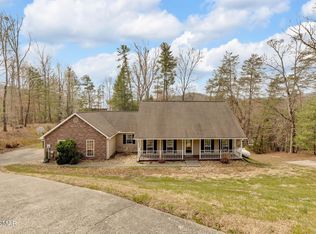This lovely 3 BD/2.5 BA, 2,300+ sq ft, contemporary, ranch-style home offering a split bedroom design, beautiful wood floors in large open living area w/ F/P, all tile floors in kitchen, dining areas, and a large walk-in closet in the master bedroom, all located on main level, offers quick and easy access to both Pigeon Forge, Sevierville, & many of the area's attractions and shopping, including Dollywood. Includes a spacious 2-car garage, as well as an additional nearly 900 sq ft of lower level finished living area, with endless possibilities, including possible use as a recreation room or an additional bedroom. Ideal location, in that you are close to the Parkway in Pigeon Forge, while also being far enough away from the action, as well. Has plentiful yard space in both the front and back of this property, along with having outdoor storage. Well-built & maintained, both inside and out, with this property. A great home in an ideal location, as well as being a great value - come see it today!
This property is off market, which means it's not currently listed for sale or rent on Zillow. This may be different from what's available on other websites or public sources.
