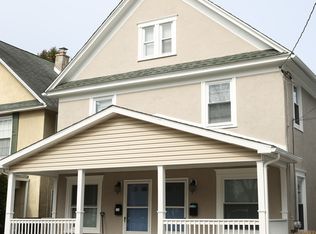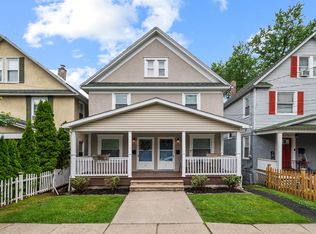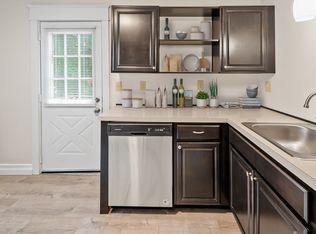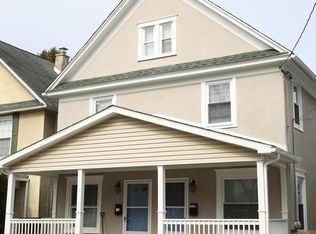Sold for $187,460 on 10/02/24
$187,460
2219 Capouse Ave, Scranton, PA 18509
4beds
2,403sqft
Residential, Single Family Residence
Built in 1912
3,049.2 Square Feet Lot
$202,200 Zestimate®
$78/sqft
$1,763 Estimated rent
Home value
$202,200
$170,000 - $243,000
$1,763/mo
Zestimate® history
Loading...
Owner options
Explore your selling options
What's special
Welcome to your dream home! This captivating single family property located at 2219 Capouse Ave offers everything you've been searching for.Step inside and fall in love with the updated kitchen and bathroom, hardwood floors, and walk-in closet that provide both luxury and convenience. With 4 floors of living, there's plenty of space for each family member to enjoy.Outside, you'll discover a back deck and a fenced backyard, perfect for sunny days and creating countless memories with your loved ones.
Zillow last checked: 8 hours ago
Listing updated: October 02, 2024 at 08:21am
Listed by:
The Janine Christian Group,
Coldwell Banker Town & Country Properties
Bought with:
Ryan J. Rhett Butler, RS339863
Next Door Real Estate LLC
Source: GSBR,MLS#: SC4421
Facts & features
Interior
Bedrooms & bathrooms
- Bedrooms: 4
- Bathrooms: 1
- Full bathrooms: 1
Bedroom 1
- Area: 168 Square Feet
- Dimensions: 14 x 12
Bedroom 2
- Area: 156 Square Feet
- Dimensions: 13 x 12
Bedroom 3
- Area: 132 Square Feet
- Dimensions: 12 x 11
Bedroom 4
- Area: 144 Square Feet
- Dimensions: 12 x 12
Bathroom 1
- Area: 40 Square Feet
- Dimensions: 8 x 5
Dining room
- Area: 156 Square Feet
- Dimensions: 13 x 12
Dining room
- Area: 96 Square Feet
- Dimensions: 8 x 12
Family room
- Area: 272 Square Feet
- Dimensions: 17 x 16
Kitchen
- Area: 144 Square Feet
- Dimensions: 12 x 12
Living room
- Area: 168 Square Feet
- Dimensions: 14 x 12
Heating
- Natural Gas, Radiant
Cooling
- Wall/Window Unit(s)
Appliances
- Included: Dishwasher, Microwave, Gas Range, Gas Oven
Features
- Eat-in Kitchen, Walk-In Closet(s)
- Flooring: Carpet, Wood, Tile
- Attic: Attic Finished,Finished
- Has fireplace: No
Interior area
- Total structure area: 2,403
- Total interior livable area: 2,403 sqft
- Finished area above ground: 1,948
- Finished area below ground: 455
Property
Parking
- Parking features: None, On Street
- Has uncovered spaces: Yes
Features
- Stories: 3
- Patio & porch: Deck, Rear Porch, Porch, Patio
- Exterior features: Balcony
- Fencing: Back Yard,Fenced
- Frontage length: 32.00
Lot
- Size: 3,049 sqft
- Dimensions: 32 x 90 x 33 x 90
- Features: Level, Rectangular Lot
Details
- Parcel number: 13510090017
- Zoning: R1
- Zoning description: Residential
Construction
Type & style
- Home type: SingleFamily
- Architectural style: Traditional
- Property subtype: Residential, Single Family Residence
Materials
- Stucco, Vinyl Siding
- Foundation: Block
- Roof: Other
Condition
- New construction: No
- Year built: 1912
Utilities & green energy
- Electric: 100 Amp Service
- Sewer: Public Sewer
- Water: Public
- Utilities for property: Cable Available, Water Connected, Sewer Connected, Natural Gas Available, Electricity Connected
Community & neighborhood
Location
- Region: Scranton
Other
Other facts
- Listing terms: Cash,VA Loan,FHA,Conventional
- Road surface type: Other
Price history
| Date | Event | Price |
|---|---|---|
| 10/2/2024 | Sold | $187,460+13.6%$78/sqft |
Source: | ||
| 8/28/2024 | Pending sale | $165,000$69/sqft |
Source: | ||
| 8/24/2024 | Listed for sale | $165,000+7.4%$69/sqft |
Source: | ||
| 8/25/2020 | Sold | $153,700+7.1%$64/sqft |
Source: | ||
| 6/22/2020 | Listed for sale | $143,500+42.1%$60/sqft |
Source: ERA One Source Realty #20-2227 | ||
Public tax history
| Year | Property taxes | Tax assessment |
|---|---|---|
| 2024 | $3,029 | $10,000 |
| 2023 | $3,029 +129.9% | $10,000 |
| 2022 | $1,317 | $10,000 |
Find assessor info on the county website
Neighborhood: Green Ridge
Nearby schools
GreatSchools rating
- 4/10Robert Morris #27Grades: K-4Distance: 0.3 mi
- 4/10Northeast Intermediate SchoolGrades: 6-8Distance: 1.6 mi
- 5/10Scranton High SchoolGrades: 7-12Distance: 1.8 mi

Get pre-qualified for a loan
At Zillow Home Loans, we can pre-qualify you in as little as 5 minutes with no impact to your credit score.An equal housing lender. NMLS #10287.
Sell for more on Zillow
Get a free Zillow Showcase℠ listing and you could sell for .
$202,200
2% more+ $4,044
With Zillow Showcase(estimated)
$206,244


