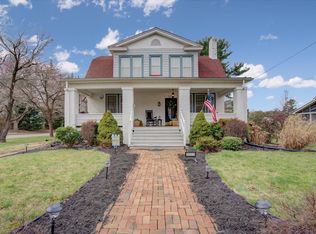Sold for $420,000
$420,000
2219 Carter Rd SW, Roanoke, VA 24015
4beds
2,089sqft
Single Family Residence
Built in 1923
9,583.2 Square Feet Lot
$433,100 Zestimate®
$201/sqft
$2,126 Estimated rent
Home value
$433,100
$359,000 - $524,000
$2,126/mo
Zestimate® history
Loading...
Owner options
Explore your selling options
What's special
This beautifully remodeled home in Raleigh Court is truly move-in ready--no updates needed. Meticulously renovated from top to bottom, it boasts a brand-new kitchen with sleek quartz countertops and custom cabinetry. Both full bathrooms have been fully updated, and the entire home features refinished hardwood floors, fresh interior and exterior paint, and modernized electrical and HVAC systems.Enjoy the expansive covered front porch and spacious back deck overlooking a fenced backyard, perfect for outdoor entertaining. Additional amenities include a two-car garage, an attached carport, and ample storage space.Located in the highly sought-after Raleigh Court neighborhood, this home offers both historic charm and modern convenience. Taxes and sqft are estimated and should be verified
Zillow last checked: 8 hours ago
Listing updated: September 02, 2025 at 07:59am
Listed by:
TONY CROUCH 540-312-3897,
MAC WESTLAND REAL ESTATE GROUP,
SARAH CROUCH 540-815-9865
Bought with:
DAYNA R PATRICK, 0225074862
RE/MAX ALL STARS
Source: RVAR,MLS#: 916186
Facts & features
Interior
Bedrooms & bathrooms
- Bedrooms: 4
- Bathrooms: 2
- Full bathrooms: 2
Bedroom 1
- Level: E
Bedroom 2
- Level: E
Bedroom 3
- Level: E
Bedroom 4
- Level: E
Eat in kitchen
- Level: E
Foyer
- Level: E
Kitchen
- Level: E
Laundry
- Level: L
Living room
- Level: E
Sun room
- Level: E
Heating
- Heat Pump Electric
Cooling
- Heat Pump Electric
Appliances
- Included: Dishwasher, Microwave, Gas Range, Refrigerator
Features
- Breakfast Area, Storage
- Flooring: Ceramic Tile, Wood
- Has basement: Yes
- Number of fireplaces: 1
- Fireplace features: Living Room
Interior area
- Total structure area: 3,218
- Total interior livable area: 2,089 sqft
- Finished area above ground: 2,089
Property
Parking
- Total spaces: 5
- Parking features: Detached, Garage Attached, Paved, Off Street
- Has attached garage: Yes
- Covered spaces: 3
- Uncovered spaces: 2
Features
- Levels: Two
- Stories: 2
- Patio & porch: Front Porch, Rear Porch
- Fencing: Fenced
Lot
- Size: 9,583 sqft
Details
- Parcel number: 1540310
Construction
Type & style
- Home type: SingleFamily
- Property subtype: Single Family Residence
Materials
- Brick
Condition
- Completed
- Year built: 1923
Utilities & green energy
- Electric: 0 Phase
- Sewer: Public Sewer
- Utilities for property: Cable Connected
Community & neighborhood
Location
- Region: Roanoke
- Subdivision: Raleigh Court
Other
Other facts
- Road surface type: Paved
Price history
| Date | Event | Price |
|---|---|---|
| 8/29/2025 | Sold | $420,000+1.2%$201/sqft |
Source: | ||
| 7/26/2025 | Pending sale | $414,900$199/sqft |
Source: | ||
| 7/18/2025 | Price change | $414,900-2.3%$199/sqft |
Source: | ||
| 7/14/2025 | Price change | $424,500-1.3%$203/sqft |
Source: | ||
| 7/7/2025 | Price change | $429,950-2.3%$206/sqft |
Source: | ||
Public tax history
| Year | Property taxes | Tax assessment |
|---|---|---|
| 2025 | $3,920 +15.7% | $321,300 +15.7% |
| 2024 | $3,387 +2.7% | $277,600 +2.7% |
| 2023 | $3,296 +9.5% | $270,200 +9.5% |
Find assessor info on the county website
Neighborhood: Raleigh Court
Nearby schools
GreatSchools rating
- 7/10Grandin Court Elementary SchoolGrades: PK-5Distance: 0.8 mi
- 4/10Woodrow Wilson Middle SchoolGrades: 6-8Distance: 0.3 mi
- 3/10Patrick Henry High SchoolGrades: 9-12Distance: 0.5 mi
Schools provided by the listing agent
- Elementary: Grandin Court
- Middle: Woodrow Wilson
- High: Patrick Henry
Source: RVAR. This data may not be complete. We recommend contacting the local school district to confirm school assignments for this home.
Get pre-qualified for a loan
At Zillow Home Loans, we can pre-qualify you in as little as 5 minutes with no impact to your credit score.An equal housing lender. NMLS #10287.
Sell for more on Zillow
Get a Zillow Showcase℠ listing at no additional cost and you could sell for .
$433,100
2% more+$8,662
With Zillow Showcase(estimated)$441,762
