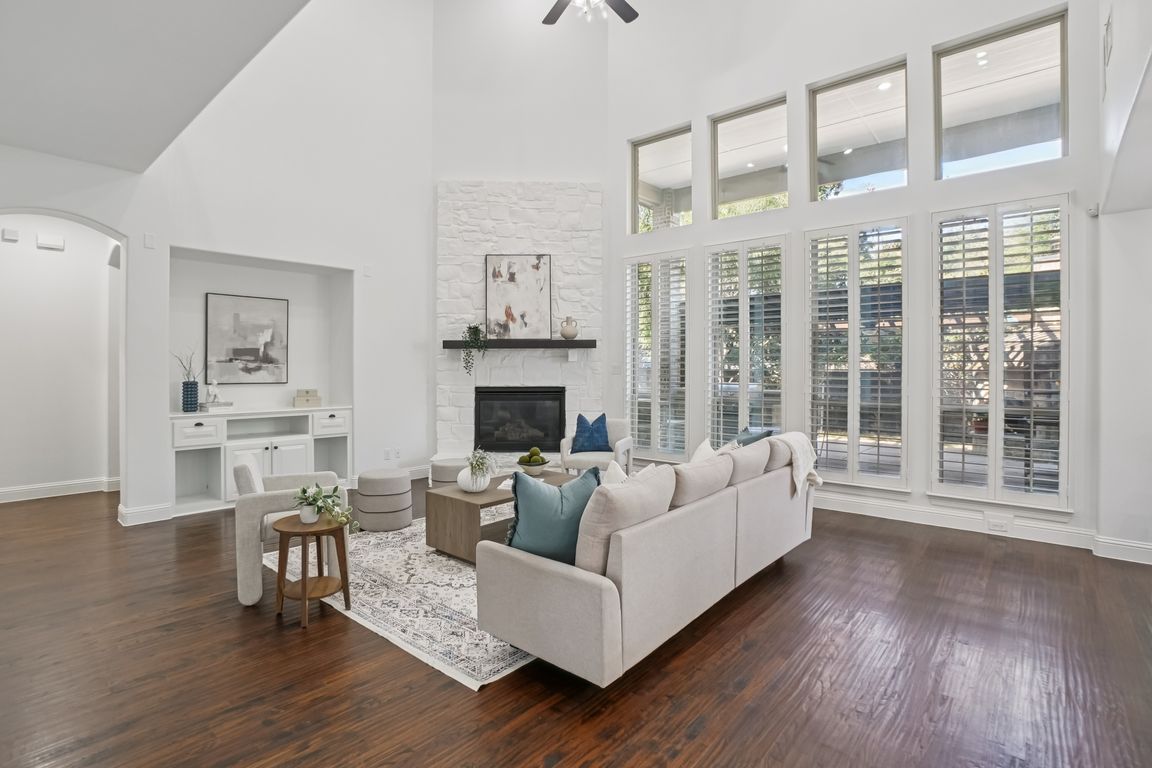
For sale
$1,175,000
4beds
4,614sqft
2219 Greenan Dr, Trophy Club, TX 76262
4beds
4,614sqft
Single family residence
Built in 2013
0.34 Acres
3 Attached garage spaces
$255 price/sqft
$525 annually HOA fee
What's special
Floor-to-ceiling stone fireplaceOutdoor kitchenWood flooringBuilt-in deskWall of windowsFormal dining roomPergola with outdoor fireplace
Stunning 4-bedroom home with 3 full and 2 half baths in the heart of Trophy Club! Step inside to an open entry with a sweeping staircase and formal dining room, perfect for entertaining. Soaring ceilings, wood flooring and custom window shutters enhance the home's timeless elegance. The living room impresses with ...
- 4 days |
- 739 |
- 30 |
Likely to sell faster than
Source: NTREIS,MLS#: 21069718
Travel times
Living Room
Kitchen
Zillow last checked: 7 hours ago
Listing updated: October 04, 2025 at 02:05pm
Listed by:
Lily Moore 0613822 817-344-7034,
Lily Moore Realty 817-344-7034
Source: NTREIS,MLS#: 21069718
Facts & features
Interior
Bedrooms & bathrooms
- Bedrooms: 4
- Bathrooms: 5
- Full bathrooms: 3
- 1/2 bathrooms: 2
Primary bedroom
- Features: Built-in Features, Ceiling Fan(s), Dual Sinks, Double Vanity, En Suite Bathroom, Garden Tub/Roman Tub, Separate Shower, Walk-In Closet(s)
- Level: First
- Dimensions: 0 x 0
Living room
- Features: Fireplace
- Level: First
- Dimensions: 0 x 0
Heating
- Central, Natural Gas
Cooling
- Central Air, Ceiling Fan(s), Electric
Appliances
- Included: Dishwasher, Electric Oven, Gas Cooktop, Disposal, Microwave, Vented Exhaust Fan
- Laundry: Laundry in Utility Room
Features
- Decorative/Designer Lighting Fixtures, Granite Counters, High Speed Internet, Kitchen Island, Open Floorplan, Cable TV, Vaulted Ceiling(s), Walk-In Closet(s)
- Flooring: Carpet, Tile, Wood
- Windows: Shutters
- Has basement: No
- Number of fireplaces: 2
- Fireplace features: Gas Log, Living Room, Outside, Wood Burning
Interior area
- Total interior livable area: 4,614 sqft
Video & virtual tour
Property
Parking
- Total spaces: 3
- Parking features: Driveway, Garage, Garage Door Opener, Garage Faces Side
- Attached garage spaces: 3
- Has uncovered spaces: Yes
Features
- Levels: Two
- Stories: 2
- Patio & porch: Patio, Covered
- Exterior features: Outdoor Kitchen, Rain Gutters
- Pool features: None
Lot
- Size: 0.34 Acres
- Features: Corner Lot, Landscaped, Subdivision, Sprinkler System, Few Trees
Details
- Parcel number: R498931
Construction
Type & style
- Home type: SingleFamily
- Architectural style: Traditional,Detached
- Property subtype: Single Family Residence
Materials
- Brick, Rock, Stone
- Foundation: Slab
- Roof: Composition
Condition
- Year built: 2013
Utilities & green energy
- Utilities for property: Municipal Utilities, Sewer Available, Water Available, Cable Available
Community & HOA
Community
- Subdivision: The Highlands At Trophy Club N
HOA
- Has HOA: Yes
- Services included: Association Management
- HOA fee: $525 annually
- HOA name: Turnberry
- HOA phone: 214-368-4030
Location
- Region: Trophy Club
Financial & listing details
- Price per square foot: $255/sqft
- Tax assessed value: $1,109,783
- Annual tax amount: $19,672
- Date on market: 10/1/2025