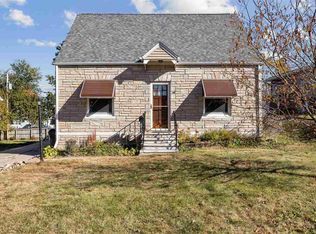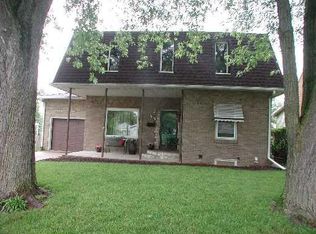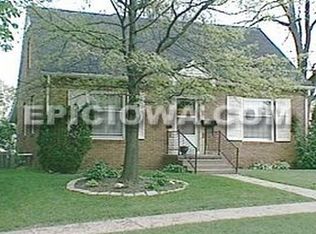Sold for $165,000 on 09/08/25
$165,000
2219 Hamilton St SW, Cedar Rapids, IA 52404
4beds
1,530sqft
Single Family Residence, Residential
Built in 1949
6,534 Square Feet Lot
$166,000 Zestimate®
$108/sqft
$1,818 Estimated rent
Home value
$166,000
$156,000 - $176,000
$1,818/mo
Zestimate® history
Loading...
Owner options
Explore your selling options
What's special
Great home close to grocery store and I-380. Exterior siding and shakes replaced with new vinyl siding. Blown in insulation Newly remodeled main bath and kitchen with a lot of cupboards, LVP flooring and eat-in dining area. Patio door off the dining area leads to a screened deck. Two bedrooms and a full bath on the main level, and a spacious bedroom/living area on the upper level and one non-conforming bedroom in basement with a super large closet. Additional rec room n the lower level, as well as a bathroom and utility area. The backyard is wide open with plenty of space for gardening and play. See supplemental photos of the work done. Buyer to verify sq footage. Sellers are licensed real estate agents.
Zillow last checked: 8 hours ago
Listing updated: September 09, 2025 at 10:58pm
Listed by:
John Shaw 319-722-1240,
Keller Williams Legacy Group
Bought with:
Keller Williams Legacy Group
Source: Iowa City Area AOR,MLS#: 202504704
Facts & features
Interior
Bedrooms & bathrooms
- Bedrooms: 4
- Bathrooms: 2
- Full bathrooms: 2
Heating
- Forced Air, Natural Gas
Cooling
- Ceiling Fan(s), Central Air
Appliances
- Included: Dishwasher, Dryer, Microwave, Range Or Oven, Refrigerator, Washer
- Laundry: In Basement
Features
- Other
- Flooring: LVP
- Basement: Full,See Remarks
- Has fireplace: No
- Fireplace features: None
Interior area
- Total structure area: 1,530
- Total interior livable area: 1,530 sqft
- Finished area above ground: 1,030
- Finished area below ground: 500
Property
Parking
- Total spaces: 2
- Parking features: Off Street
Features
- Levels: One
- Stories: 1
- Patio & porch: Deck
Lot
- Size: 6,534 sqft
- Dimensions: 138 x 48
- Features: Less Than Half Acre
Details
- Parcel number: 143318001100000
- Zoning: residential
- Special conditions: Standard
Construction
Type & style
- Home type: SingleFamily
- Property subtype: Single Family Residence, Residential
Materials
- Frame, Vinyl
Condition
- Year built: 1949
Utilities & green energy
- Sewer: Public Sewer
- Water: Public
Community & neighborhood
Community
- Community features: Close To School, Near Shopping
Location
- Region: Cedar Rapids
HOA & financial
HOA
- Services included: None
Other
Other facts
- Listing terms: FHA,Cash,Conventional
Price history
| Date | Event | Price |
|---|---|---|
| 9/8/2025 | Sold | $165,000$108/sqft |
Source: | ||
| 8/26/2025 | Listed for sale | $165,000$108/sqft |
Source: | ||
| 8/9/2025 | Pending sale | $165,000$108/sqft |
Source: | ||
| 8/5/2025 | Price change | $165,000-2.9%$108/sqft |
Source: | ||
| 7/19/2025 | Listed for sale | $170,000+51.1%$111/sqft |
Source: | ||
Public tax history
| Year | Property taxes | Tax assessment |
|---|---|---|
| 2024 | $1,918 -12.6% | $123,200 +3.6% |
| 2023 | $2,194 +1.2% | $118,900 +5.3% |
| 2022 | $2,168 -16.2% | $112,900 +7.8% |
Find assessor info on the county website
Neighborhood: 52404
Nearby schools
GreatSchools rating
- 2/10Wilson Elementary SchoolGrades: K-5Distance: 0.4 mi
- 2/10Wilson Middle SchoolGrades: 6-8Distance: 0.2 mi
- 1/10Thomas Jefferson High SchoolGrades: 9-12Distance: 2 mi
Schools provided by the listing agent
- Elementary: GrantWood
- Middle: Wilson
- High: Jefferson
Source: Iowa City Area AOR. This data may not be complete. We recommend contacting the local school district to confirm school assignments for this home.

Get pre-qualified for a loan
At Zillow Home Loans, we can pre-qualify you in as little as 5 minutes with no impact to your credit score.An equal housing lender. NMLS #10287.
Sell for more on Zillow
Get a free Zillow Showcase℠ listing and you could sell for .
$166,000
2% more+ $3,320
With Zillow Showcase(estimated)
$169,320

