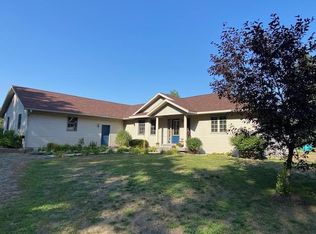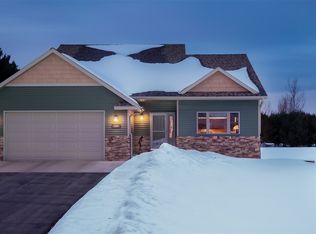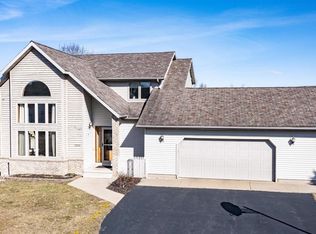The home you've been waiting for is here! Located minutes from Stevens Point on 5.06 acres of mature trees, with your very own private pond. Every inch of this home has been remodeled featuring 3 bedrooms, 2-1/2 bathrooms, 2458 sq ft, 3 car garage. The first floor features an open floor plan, luxury vinyl flooring though out, vaulted ceiling with wood beams, spacious living room, half bath, kitchen with custom cabinets, wet bar, granite counter tops and butlers pantry. Master suite features custom tile shower, large soaking tub, tiled walls, walk in closet with custom shelving. Lower level features luxury vinyl planking through out, an enormous family room with large windows and patio door, 2 bedrooms with egress windows and custom closet organizers, full bathroom, laundry room and stairs leading to the 3 car garage. The property also has a 40'x56' detached garage that is insulated, finished of with steel on the inside and has oversized garage doors. New 6" well in 2019.
This property is off market, which means it's not currently listed for sale or rent on Zillow. This may be different from what's available on other websites or public sources.


