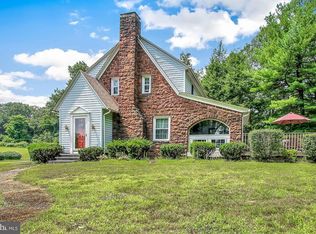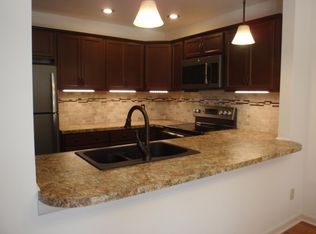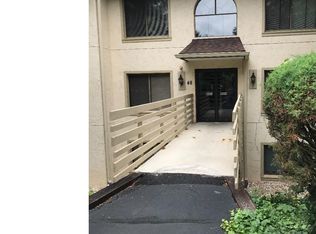Sold for $521,000
$521,000
2219 Morgantown Rd, Reading, PA 19607
3beds
2,992sqft
Single Family Residence
Built in 2003
2.3 Acres Lot
$537,300 Zestimate®
$174/sqft
$2,860 Estimated rent
Home value
$537,300
$500,000 - $580,000
$2,860/mo
Zestimate® history
Loading...
Owner options
Explore your selling options
What's special
Hi there, FUTURE HOMEOWNER—I've been waiting for you. Let’s talk kitchen. I’m not bragging, but I’ve got CORIAN COUNTERTOPS, CHERRY CABINETS, a CENTER ISLAND, BAR SEATING, wood floors, a PANTRY, and room for a kitchen table—and I open right up to a spacious living room with CATHEDRAL CEILING, a gas FIREPLACE with marble surround, and a WALL OF WINDOWS that floods me with wonderful light! Step out onto my NEWER COVERED DECK and pull up a chair—it’s the perfect spot for morning coffee or weekend cookouts, rain or shine. (Furniture is staying!) With over 2,400 SQUARE FEET OF ONE-FLOOR LIVING (plus a basement that nearly DOUBLES that), I sit on 2.3 ACRES just across from Flying Hills Golf Course. My wide front entry greets you with warmth and flow—DINING ROOM straight ahead, a FLEXIBLE OFFICE/BEDROOM to the left, and your DREAMY PRIMARY SUITE to the right. You’re going to love it here. My private sanctuary PRIMARY BEDROOM easily has room for a king size bed, SITTING AREA/WORKOUT AREA. I have a LARGE WALK-IN CLOSET and DRESSING ROOM AREA leading to a FULL TILE BATH with JACUZZI tub, shower, and 2 personal sinks. Down my hallway you will find 2 MORE GENEROUS SIZED BEDROOMS and a FULL BATH. My main floor LAUNDRY ROOM connects you to my 3 CAR GARAGE, and access the stairs to my WALK-OUT BASEMENT. So excited it’s already been THOUGHTFULLY FRAMED AND WIRED. One room is finished and is currently a CRAFT ROOM WITH WALK-IN CLOSET, plus there’s a FINISHED FULL BATH already in place. The rest? My owner had a great vision: kitchenette, guest suite, bar, a wine room, large closet, utility room, large storage room with lots of shelving. But maybe you want a gym, game room, or multigenerational living—whatever fits your story. Oh, and behind the scenes? ALL IN 2024 I’ve been RECENTLY UPGRADED with a HIGH-EFFICIENCY LENNOX 2-STAGE GAS FURNACE, ELECTRIC CENTRAL AIR, a HUMIDIFIER, and a RHEEM 30-GALLON GAS WATER HEATER. Translation: comfort, efficiency, and peace of mind. I’m conveniently located on Routes 10, near 30 and I-76, just 8 miles from the turnpike—easy in, easy out. I CAN'T WAIT FOR YOU TO MOVE IN!
Zillow last checked: 8 hours ago
Listing updated: August 22, 2025 at 10:53am
Listed by:
Terri Repetto 484-949-5440,
Real of Pennsylvania
Bought with:
Josh Morales, RS310652
Simple Realty
Source: Bright MLS,MLS#: PABK2059054
Facts & features
Interior
Bedrooms & bathrooms
- Bedrooms: 3
- Bathrooms: 3
- Full bathrooms: 3
- Main level bathrooms: 2
- Main level bedrooms: 3
Primary bedroom
- Features: Primary Bedroom - Dressing Area
- Level: Main
- Area: 456 Square Feet
- Dimensions: 24 x 19
Bedroom 2
- Level: Main
- Area: 154 Square Feet
- Dimensions: 14 x 11
Bedroom 3
- Level: Main
- Area: 156 Square Feet
- Dimensions: 13 x 12
Primary bathroom
- Features: Walk-In Closet(s), Flooring - Tile/Brick, Bathroom - Walk-In Shower, Bathroom - Jetted Tub
- Level: Main
- Area: 238 Square Feet
- Dimensions: 17 x 14
Bathroom 2
- Level: Main
- Area: 50 Square Feet
- Dimensions: 10 x 5
Bathroom 3
- Level: Lower
- Area: 209 Square Feet
- Dimensions: 11 x 19
Basement
- Features: Basement - Unfinished, Flooring - Concrete
- Level: Lower
- Area: 1764 Square Feet
- Dimensions: 63 x 28
Bonus room
- Features: Flooring - Laminate Plank, Walk-In Closet(s)
- Level: Lower
- Area: 270 Square Feet
- Dimensions: 18 x 15
Breakfast room
- Level: Main
- Area: 132 Square Feet
- Dimensions: 12 x 11
Dining room
- Level: Main
- Area: 240 Square Feet
- Dimensions: 16 x 15
Foyer
- Level: Main
- Area: 108 Square Feet
- Dimensions: 12 x 9
Kitchen
- Features: Breakfast Bar, Countertop(s) - Solid Surface, Flooring - Wood, Kitchen Island, Double Sink, Pantry
- Level: Main
- Area: 240 Square Feet
- Dimensions: 16 x 15
Laundry
- Level: Main
- Area: 54 Square Feet
- Dimensions: 9 x 6
Living room
- Features: Cathedral/Vaulted Ceiling, Fireplace - Gas
- Level: Main
- Area: 342 Square Feet
- Dimensions: 19 x 18
Office
- Level: Main
- Area: 143 Square Feet
- Dimensions: 13 x 11
Storage room
- Features: Flooring - Concrete, Basement - Unfinished
- Level: Lower
- Area: 168 Square Feet
- Dimensions: 14 x 12
Storage room
- Features: Basement - Unfinished, Flooring - Concrete
- Level: Lower
- Area: 368 Square Feet
- Dimensions: 23 x 16
Utility room
- Level: Lower
- Area: 99 Square Feet
- Dimensions: 11 x 9
Heating
- Humidity Control, Forced Air, Natural Gas
Cooling
- Central Air, Programmable Thermostat, Electric
Appliances
- Included: Microwave, Dishwasher, Dryer, Oven/Range - Gas, Refrigerator, Stainless Steel Appliance(s), Washer, Water Heater, Gas Water Heater
- Laundry: Main Level, Laundry Room
Features
- Soaking Tub, Bathroom - Stall Shower, Bathroom - Tub Shower, Ceiling Fan(s), Formal/Separate Dining Room, Eat-in Kitchen, Kitchen Island, Pantry, Primary Bath(s), Upgraded Countertops, Walk-In Closet(s), Combination Kitchen/Living, Cathedral Ceiling(s), Dry Wall
- Flooring: Carpet, Ceramic Tile, Concrete, Wood
- Basement: Full,Heated,Partially Finished
- Number of fireplaces: 1
- Fireplace features: Marble, Gas/Propane, Glass Doors
Interior area
- Total structure area: 5,590
- Total interior livable area: 2,992 sqft
- Finished area above ground: 2,507
- Finished area below ground: 485
Property
Parking
- Total spaces: 3
- Parking features: Garage Faces Side, Garage Door Opener, Oversized, Attached, Off Street
- Attached garage spaces: 3
Accessibility
- Accessibility features: None
Features
- Levels: One
- Stories: 1
- Patio & porch: Deck, Porch, Roof
- Pool features: None
- Has view: Yes
- View description: Golf Course
Lot
- Size: 2.30 Acres
- Features: Irregular Lot, Not In Development
Details
- Additional structures: Above Grade, Below Grade
- Parcel number: 39531405081036
- Zoning: 101 RESIDENTIAL
- Special conditions: Standard
Construction
Type & style
- Home type: SingleFamily
- Architectural style: Ranch/Rambler
- Property subtype: Single Family Residence
Materials
- Stucco, Stone
- Foundation: Concrete Perimeter
- Roof: Shingle
Condition
- New construction: No
- Year built: 2003
Utilities & green energy
- Electric: Circuit Breakers, 200+ Amp Service
- Sewer: Public Sewer
- Water: Private, Well
- Utilities for property: Cable Connected
Community & neighborhood
Location
- Region: Reading
- Subdivision: None Available
- Municipality: CUMRU TWP
Other
Other facts
- Listing agreement: Exclusive Right To Sell
- Listing terms: Cash,Conventional,FHA,VA Loan
- Ownership: Fee Simple
Price history
| Date | Event | Price |
|---|---|---|
| 8/22/2025 | Sold | $521,000+4.2%$174/sqft |
Source: | ||
| 7/14/2025 | Pending sale | $500,000$167/sqft |
Source: | ||
| 7/12/2025 | Listed for sale | $500,000+66.7%$167/sqft |
Source: | ||
| 7/12/2018 | Sold | $300,000-7.7%$100/sqft |
Source: Public Record Report a problem | ||
| 10/14/2015 | Listing removed | $325,000$109/sqft |
Source: CENTURY 21 Gold #6510740 Report a problem | ||
Public tax history
| Year | Property taxes | Tax assessment |
|---|---|---|
| 2025 | $11,466 +3.2% | $241,500 |
| 2024 | $11,111 +2.9% | $241,500 |
| 2023 | $10,800 +2.6% | $241,500 |
Find assessor info on the county website
Neighborhood: 19607
Nearby schools
GreatSchools rating
- 5/10Intermediate SchoolGrades: 5-6Distance: 2.5 mi
- 4/10Governor Mifflin Middle SchoolGrades: 7-8Distance: 3 mi
- 6/10Governor Mifflin Senior High SchoolGrades: 9-12Distance: 2.9 mi
Schools provided by the listing agent
- High: Governor Mifflin
- District: Governor Mifflin
Source: Bright MLS. This data may not be complete. We recommend contacting the local school district to confirm school assignments for this home.
Get pre-qualified for a loan
At Zillow Home Loans, we can pre-qualify you in as little as 5 minutes with no impact to your credit score.An equal housing lender. NMLS #10287.


