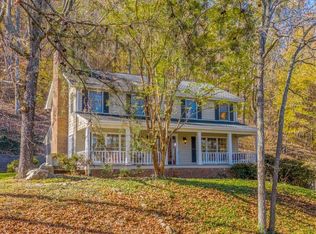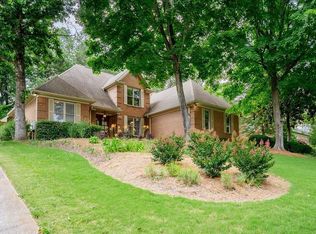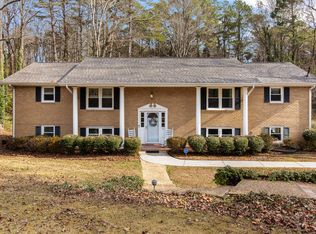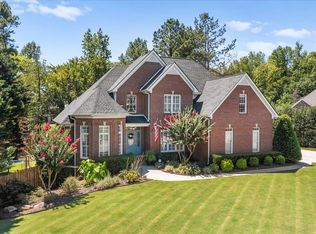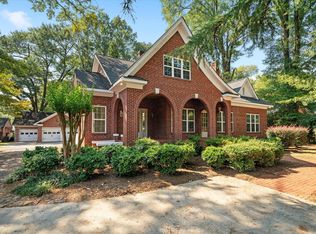Elegant and Expansive Retreat in Dalton City Limits Welcome to this stunning 3-bedroom, 3.5-bathroom home offering over 3,933 square feet of beautifully updated living space, perfectly positioned on 1.16 private acres in Dalton City School District. From the moment you enter, you're greeted by vaulted ceilings, large picture windows, and a dramatic hanging chandelier that set the tone for this thoughtfully designed two-story home with a finished basement. The main level features a spacious primary suite, plus two additional bedrooms joined by a Jack-and-Jill bathroom, along with a flex room perfect for an office or playroom. The heart of the home includes a large kitchen with a breakfast area, a formal dining room, and a cozy living room with a fireplace.
Upstairs, a generous loft overlooks the main level, ideal for a study, sitting area, or creative space. The finished basement provides a second living area with a bar, an additional bathroom, and ample room for entertaining, relaxing, or hosting guests. Step outside to your private backyard oasis, featuring a beautiful in-ground pool, deck, and a pool shed with its own half bath—making summer days easy and enjoyable. The home also includes new flooring throughout, two fireplaces, and a 2-car garage for added convenience. This property seamlessly blends elegance, functionality, and comfort—all within minutes of schools, shopping, and town amenities. Don't miss the chance to own this unique property with timeless charm and modern updates.
For sale
$595,000
2219 Rocky Face Cir, Dalton, GA 30720
3beds
3,933sqft
Est.:
Single Family Residence
Built in 1978
1.16 Acres Lot
$566,600 Zestimate®
$151/sqft
$-- HOA
What's special
Finished basementIn-ground poolSpacious primary suiteGenerous loftFlex roomLarge picture windowsPrivate backyard oasis
- 162 days |
- 431 |
- 28 |
Zillow last checked: 8 hours ago
Listing updated: September 11, 2025 at 07:57pm
Listed by:
Michael Williams 706-271-6549,
Selling North Georgia Realty
Source: Greater Chattanooga Realtors,MLS#: 1516646
Tour with a local agent
Facts & features
Interior
Bedrooms & bathrooms
- Bedrooms: 3
- Bathrooms: 5
- Full bathrooms: 2
- 1/2 bathrooms: 3
Heating
- Central
Cooling
- Central Air, Ceiling Fan(s)
Appliances
- Included: Electric Range, Wall Oven
- Laundry: Laundry Room
Features
- Bar, Ceiling Fan(s), Chandelier, High Ceilings, Natural Woodwork, Open Floorplan, Primary Downstairs, Walk-In Closet(s), Breakfast Room, Separate Dining Room
- Flooring: Luxury Vinyl
- Has basement: No
- Number of fireplaces: 2
- Fireplace features: Family Room, Living Room
Interior area
- Total structure area: 3,933
- Total interior livable area: 3,933 sqft
- Finished area above ground: 2,476
Video & virtual tour
Property
Parking
- Total spaces: 2
- Parking features: Concrete, Driveway, Garage, Garage Faces Side
- Attached garage spaces: 2
Features
- Levels: Two
- Patio & porch: Deck, Porch, Porch - Covered
- Exterior features: Private Yard
- Pool features: In Ground, Outdoor Pool
- Fencing: Fenced,Wood
Lot
- Size: 1.16 Acres
- Dimensions: 186 x 293
- Features: Back Yard, Gentle Sloping
Details
- Additional structures: Shed(s)
- Parcel number: 1218501057
- Other equipment: None
Construction
Type & style
- Home type: SingleFamily
- Architectural style: Other
- Property subtype: Single Family Residence
Materials
- Block, Brick, Vinyl Siding
- Foundation: Block
- Roof: Composition
Condition
- New construction: No
- Year built: 1978
Utilities & green energy
- Sewer: Public Sewer
- Water: Public
- Utilities for property: Electricity Connected, Sewer Connected, Water Connected
Community & HOA
Community
- Features: None
- Subdivision: Rocky Face Ests
HOA
- Has HOA: No
Location
- Region: Dalton
Financial & listing details
- Price per square foot: $151/sqft
- Tax assessed value: $305,640
- Annual tax amount: $3,250
- Date on market: 7/14/2025
- Listing terms: Cash,Conventional,FHA,USDA Loan,VA Loan
Estimated market value
$566,600
$538,000 - $595,000
$3,332/mo
Price history
Price history
| Date | Event | Price |
|---|---|---|
| 9/12/2025 | Price change | $595,000-7%$151/sqft |
Source: | ||
| 7/13/2025 | Listed for sale | $640,000$163/sqft |
Source: | ||
Public tax history
Public tax history
| Year | Property taxes | Tax assessment |
|---|---|---|
| 2024 | $4,360 +177.6% | $122,256 +20.3% |
| 2023 | $1,571 +5.7% | $101,595 +7.3% |
| 2022 | $1,486 -5.6% | $94,670 |
Find assessor info on the county website
BuyAbility℠ payment
Est. payment
$3,346/mo
Principal & interest
$2860
Property taxes
$278
Home insurance
$208
Climate risks
Neighborhood: 30720
Nearby schools
GreatSchools rating
- 6/10City Park SchoolGrades: PK-5Distance: 2.2 mi
- 4/10Dalton High SchoolGrades: 9-12Distance: 1.3 mi
Schools provided by the listing agent
- Elementary: City Park Elementary
- Middle: Hammond Creek Middle
- High: Dalton High
Source: Greater Chattanooga Realtors. This data may not be complete. We recommend contacting the local school district to confirm school assignments for this home.
- Loading
- Loading
