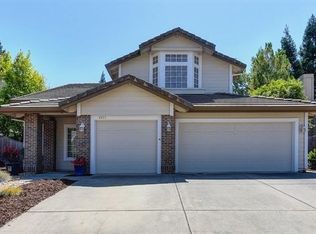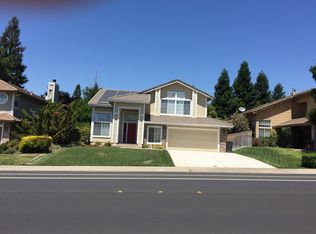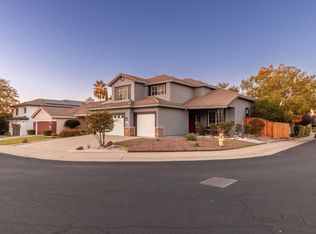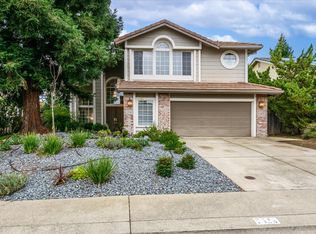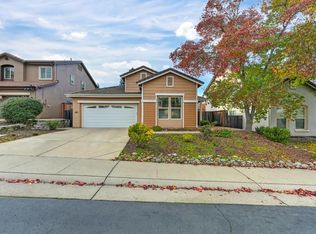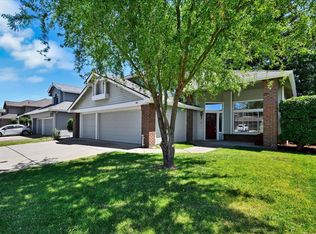If you've been waiting to find that perfect home in Stanford Ranch, then this is it! Beautiful Big home right in the heart of Stanford Ranch with no HOA and no high Mello-Roos costs, and an interest rate buydown option! This awesome home, over 3000sqft, features 4 bedroom PLUS another game room, office, or 5th bedroom! Formal Family room w/ fireplace, Living room with soaring ceilings, and large formal dining room. Big open kitchen with Granite counters, big Granite work island, and a nice sunny breakfast nook overlooking the yard. As you step into this home you'll love the soaring ceilings and all the warm natural light throughout the home. If schools are important to you, this home is an easy walk to the areas Top rated schools; Breen Elementary, Granite Oaks middle school, and Rocklin high school! Also just blocks away from awesome parks, recreation areas, and local trails. The oversized master bedroom features a warm fireplace, 2 walk-in closets, big tub, separate shower, and lots of great natural light and views. Too many great features to list; durable and efficient tile roof, dual pane windows, full bdrm & bathroom downstairs, 3-car garage, laundry room, awesome kitchen with lot's of cabinet and counter space. Don't miss this home!!
Pending
Price cut: $15.2K (11/14)
$699,800
2219 Salem Way, Rocklin, CA 95765
4beds
3,059sqft
Est.:
Single Family Residence
Built in 1991
6,673.39 Square Feet Lot
$691,100 Zestimate®
$229/sqft
$-- HOA
What's special
Big granite work islandOversized master bedroomSoaring ceilingsLarge formal dining roomLaundry roomDual pane windows
- 58 days |
- 881 |
- 37 |
Zillow last checked: 8 hours ago
Listing updated: December 04, 2025 at 08:41am
Listed by:
Terri Cicchetti DRE #02075629 530-919-1747,
eXp Realty of Northern California, Inc.,
Steve Saamer DRE #01266771 916-705-8988,
eXp Realty of Northern California, Inc.
Source: MetroList Services of CA,MLS#: 225133453Originating MLS: MetroList Services, Inc.
Facts & features
Interior
Bedrooms & bathrooms
- Bedrooms: 4
- Bathrooms: 3
- Full bathrooms: 3
Rooms
- Room types: Bonus Room, Dining Room, Possible Guest, Family Room, Game Room, Storage, Kitchen, Laundry
Primary bedroom
- Features: Walk-In Closet
Primary bathroom
- Features: Shower Stall(s), Double Vanity, Tub, Walk-In Closet(s), Walk-In Closet 2+
Dining room
- Features: Breakfast Nook, Formal Room, Bar, Space in Kitchen, Formal Area
Kitchen
- Features: Breakfast Area, Kitchen Island, Synthetic Counter
Heating
- Central, Fireplace(s)
Cooling
- Ceiling Fan(s), Central Air
Appliances
- Included: Gas Cooktop, Range Hood, Dishwasher, Double Oven, Plumbed For Ice Maker
- Laundry: Laundry Room, Cabinets, Sink, Electric Dryer Hookup, Ground Floor, Inside Room
Features
- Flooring: Carpet, Laminate, Tile, Wood
- Number of fireplaces: 2
- Fireplace features: Living Room, Master Bedroom, Raised Hearth, Stone
Interior area
- Total interior livable area: 3,059 sqft
Property
Parking
- Total spaces: 3
- Parking features: Attached, Garage Faces Front
- Attached garage spaces: 3
Features
- Stories: 2
- Fencing: Back Yard
Lot
- Size: 6,673.39 Square Feet
- Features: Auto Sprinkler F&R, Shape Regular, Low Maintenance
Details
- Additional structures: Pergola, Shed(s)
- Parcel number: 366070019000
- Zoning description: RD5
- Special conditions: Standard
Construction
Type & style
- Home type: SingleFamily
- Architectural style: Contemporary
- Property subtype: Single Family Residence
Materials
- Wood
- Foundation: Slab
- Roof: Tile
Condition
- Year built: 1991
Utilities & green energy
- Sewer: Public Sewer
- Water: Public
- Utilities for property: Cable Available, Public, Sewer In & Connected, Internet Available
Community & HOA
Location
- Region: Rocklin
Financial & listing details
- Price per square foot: $229/sqft
- Tax assessed value: $579,627
- Annual tax amount: $6,447
- Price range: $699.8K - $699.8K
- Date on market: 10/15/2025
- Road surface type: Asphalt
Estimated market value
$691,100
$657,000 - $726,000
$3,388/mo
Price history
Price history
| Date | Event | Price |
|---|---|---|
| 12/4/2025 | Pending sale | $699,800$229/sqft |
Source: MetroList Services of CA #225133453 Report a problem | ||
| 11/14/2025 | Price change | $699,800-2.1%$229/sqft |
Source: MetroList Services of CA #225133453 Report a problem | ||
| 10/15/2025 | Listed for sale | $714,990-2.1%$234/sqft |
Source: MetroList Services of CA #225133453 Report a problem | ||
| 10/4/2025 | Listing removed | $730,000$239/sqft |
Source: MetroList Services of CA #225085593 Report a problem | ||
| 7/3/2025 | Listed for sale | $730,000$239/sqft |
Source: MetroList Services of CA #225085593 Report a problem | ||
Public tax history
Public tax history
| Year | Property taxes | Tax assessment |
|---|---|---|
| 2025 | $6,447 +1.6% | $579,627 +2% |
| 2024 | $6,344 +0.8% | $568,263 +2% |
| 2023 | $6,296 +2.5% | $557,121 +2% |
Find assessor info on the county website
BuyAbility℠ payment
Est. payment
$4,222/mo
Principal & interest
$3341
Property taxes
$636
Home insurance
$245
Climate risks
Neighborhood: 95765
Nearby schools
GreatSchools rating
- 6/10Twin Oaks Elementary SchoolGrades: K-6Distance: 0.5 mi
- 7/10Granite Oaks Middle SchoolGrades: 7-8Distance: 1.1 mi
- 9/10Rocklin High SchoolGrades: 9-12Distance: 1.1 mi
- Loading
