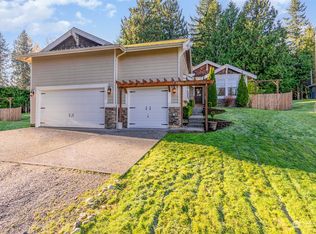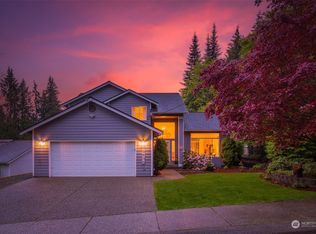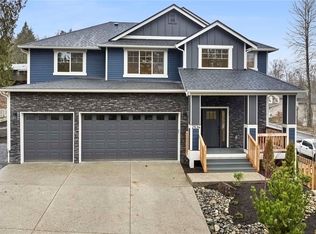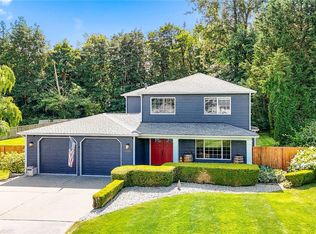Sold
Listed by:
Eric Miller,
John L. Scott Lake Stevens
Bought with: Ballpark Realty
$715,000
2219 Soper Hill Road, Lake Stevens, WA 98258
3beds
2,064sqft
Single Family Residence
Built in 1978
0.81 Acres Lot
$718,000 Zestimate®
$346/sqft
$3,262 Estimated rent
Home value
$718,000
$682,000 - $754,000
$3,262/mo
Zestimate® history
Loading...
Owner options
Explore your selling options
What's special
Fantastic opportunity to own in Lake Stevens! Incredible location close to all the new Soper Hill amenities and beautiful Stevens Creek Elementary & Early Learning Center. It's also just a short distance from Lundeen waterfront park! Home is situated on large lot with mature evergreens with possibility to sub-divide. This beautiful home offers new windows and carpet, granite counters throughout and two wood-burning fireplaces. Large bedrooms all upstairs including Primary suite with attached bath and walk-in closet. The family room downstairs is plumbed for future wet-bar or kitchenette. Don't miss the 3 car garage with attached storage room-could also be used as a shop or extra pantry.
Zillow last checked: 8 hours ago
Listing updated: April 10, 2024 at 10:49am
Listed by:
Eric Miller,
John L. Scott Lake Stevens
Bought with:
Leon Lavigne, 23006884
Ballpark Realty
Source: NWMLS,MLS#: 2197976
Facts & features
Interior
Bedrooms & bathrooms
- Bedrooms: 3
- Bathrooms: 3
- Full bathrooms: 2
- 3/4 bathrooms: 1
Primary bedroom
- Level: Second
Bedroom
- Level: Second
Bedroom
- Level: Second
Bathroom full
- Level: Second
Bathroom full
- Level: Second
Bathroom three quarter
- Level: Lower
Dining room
- Level: Second
Entry hall
- Level: Split
Family room
- Level: Lower
Kitchen without eating space
- Level: Second
Utility room
- Level: Lower
Utility room
- Level: Lower
Heating
- Fireplace(s), Forced Air
Cooling
- None
Appliances
- Included: Dishwasher_, Microwave_, Refrigerator_, StoveRange_, Dishwasher, Microwave, Refrigerator, StoveRange
Features
- Bath Off Primary, Dining Room
- Flooring: Ceramic Tile, Vinyl, Carpet
- Windows: Double Pane/Storm Window
- Basement: Finished
- Number of fireplaces: 2
- Fireplace features: Wood Burning, Lower Level: 1, Upper Level: 1, Fireplace
Interior area
- Total structure area: 2,064
- Total interior livable area: 2,064 sqft
Property
Parking
- Total spaces: 3
- Parking features: RV Parking, Attached Garage
- Attached garage spaces: 3
Features
- Levels: Multi/Split
- Entry location: Split
- Patio & porch: Ceramic Tile, Wall to Wall Carpet, Bath Off Primary, Double Pane/Storm Window, Dining Room, Vaulted Ceiling(s), Walk-In Closet(s), Fireplace
Lot
- Size: 0.81 Acres
- Dimensions: 35284
- Features: Paved, Deck, Fenced-Partially, Gas Available, RV Parking
- Topography: Level,PartialSlope
- Residential vegetation: Garden Space, Wooded
Details
- Parcel number: 00604900001301
- Zoning description: SR(MDR),Jurisdiction: City
- Special conditions: Standard
Construction
Type & style
- Home type: SingleFamily
- Property subtype: Single Family Residence
Materials
- Wood Siding
- Roof: Composition,See Remarks
Condition
- Very Good
- Year built: 1978
- Major remodel year: 1978
Utilities & green energy
- Electric: Company: PUD
- Sewer: Septic Tank
- Water: Public, Company: PUD
Community & neighborhood
Location
- Region: Lake Stevens
- Subdivision: Lake Stevens
Other
Other facts
- Listing terms: Cash Out,Conventional,FHA,USDA Loan,VA Loan
- Cumulative days on market: 412 days
Price history
| Date | Event | Price |
|---|---|---|
| 4/5/2024 | Sold | $715,000+5.9%$346/sqft |
Source: | ||
| 3/18/2024 | Pending sale | $675,000$327/sqft |
Source: | ||
| 3/15/2024 | Listed for sale | $675,000+365.5%$327/sqft |
Source: | ||
| 3/8/1996 | Sold | $145,000$70/sqft |
Source: Public Record Report a problem | ||
Public tax history
| Year | Property taxes | Tax assessment |
|---|---|---|
| 2024 | $5,374 +7.1% | $582,700 +8.8% |
| 2023 | $5,018 -2% | $535,400 -9.8% |
| 2022 | $5,119 +10.2% | $593,700 +33.8% |
Find assessor info on the county website
Neighborhood: 98258
Nearby schools
GreatSchools rating
- 10/10Stevens Creek ElementaryGrades: K-5Distance: 0.5 mi
- 7/10North Lake Middle SchoolGrades: 6-7Distance: 1.8 mi
- 8/10Lake Stevens Sr High SchoolGrades: 10-12Distance: 1.2 mi
Schools provided by the listing agent
- Elementary: Stevens Creek Elementary
- Middle: Lake Stevens Middle
- High: Lake Stevens Snr Hig
Source: NWMLS. This data may not be complete. We recommend contacting the local school district to confirm school assignments for this home.
Get a cash offer in 3 minutes
Find out how much your home could sell for in as little as 3 minutes with a no-obligation cash offer.
Estimated market value$718,000
Get a cash offer in 3 minutes
Find out how much your home could sell for in as little as 3 minutes with a no-obligation cash offer.
Estimated market value
$718,000



