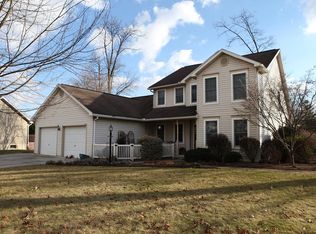Sold for $294,000 on 11/17/25
$294,000
2219 Wooded Way, Huntingdon, PA 16652
3beds
1,760sqft
Single Family Residence
Built in 2000
0.26 Acres Lot
$294,100 Zestimate®
$167/sqft
$1,717 Estimated rent
Home value
$294,100
Estimated sales range
Not available
$1,717/mo
Zestimate® history
Loading...
Owner options
Explore your selling options
What's special
Originally built in 2000, this home has been extensively updated over the past few years. New roof (2024), new floors, new counter tops, fully finished basement, new half bath in the basement and so much more! You will not want to miss this one. This home is spacious, calming and calling you home. The backyard is private, large and very green. The garage is 572 square feet, so plenty of space for storage and cars. It can fit a full size truck. This multi-level home is perfect for entertaining or finding space for quiet away from it all. Check out this wonderful neighborhood, you won't be disappointed, especially around Halloween!
Zillow last checked: 8 hours ago
Listing updated: November 19, 2025 at 05:47am
Listed by:
Alexis Thompson 814-699-0212,
Lake & Country Real Estate
Bought with:
Alexis Thompson, RM424712
Lake & Country Real Estate
Source: Bright MLS,MLS#: PAHU2023786
Facts & features
Interior
Bedrooms & bathrooms
- Bedrooms: 3
- Bathrooms: 3
- Full bathrooms: 2
- 1/2 bathrooms: 1
Primary bedroom
- Features: Attached Bathroom, Walk-In Closet(s)
- Level: Upper
- Area: 156 Square Feet
- Dimensions: 12 x 13
Bedroom 2
- Level: Upper
- Area: 121 Square Feet
- Dimensions: 11 x 11
Bedroom 3
- Level: Upper
- Area: 100 Square Feet
- Dimensions: 10 x 10
Primary bathroom
- Features: Bathroom - Tub Shower, Double Sink
- Level: Upper
- Area: 64 Square Feet
- Dimensions: 8 x 8
Bathroom 2
- Level: Upper
Dining room
- Level: Main
- Area: 99 Square Feet
- Dimensions: 9 x 11
Foyer
- Level: Main
- Area: 42 Square Feet
- Dimensions: 7 x 6
Half bath
- Level: Lower
- Area: 49 Square Feet
- Dimensions: 7 x 7
Kitchen
- Level: Main
- Area: 110 Square Feet
- Dimensions: 10 x 11
Laundry
- Level: Lower
- Area: 54 Square Feet
- Dimensions: 9 x 6
Living room
- Level: Lower
- Area: 432 Square Feet
- Dimensions: 18 x 24
Living room
- Level: Main
- Area: 208 Square Feet
- Dimensions: 13 x 16
Mud room
- Level: Lower
- Area: 170 Square Feet
- Dimensions: 17 x 10
Heating
- Forced Air, Natural Gas
Cooling
- Central Air, Natural Gas
Appliances
- Included: Gas Water Heater
- Laundry: Laundry Room, Mud Room
Features
- Flooring: Hardwood, Carpet
- Basement: Finished
- Number of fireplaces: 1
- Fireplace features: Gas/Propane
Interior area
- Total structure area: 1,760
- Total interior livable area: 1,760 sqft
- Finished area above ground: 1,300
- Finished area below ground: 460
Property
Parking
- Total spaces: 6
- Parking features: Garage Faces Front, Garage Door Opener, Inside Entrance, Driveway, Attached, On Street
- Attached garage spaces: 2
- Uncovered spaces: 4
- Details: Garage Sqft: 572
Accessibility
- Accessibility features: None
Features
- Levels: Two and One Half
- Stories: 2
- Pool features: None
Lot
- Size: 0.26 Acres
- Features: Suburban
Details
- Additional structures: Above Grade, Below Grade
- Parcel number: 2112D76
- Zoning: RESIDENTIAL
- Special conditions: Standard
Construction
Type & style
- Home type: SingleFamily
- Architectural style: Other
- Property subtype: Single Family Residence
Materials
- Vinyl Siding
- Foundation: Block
- Roof: Shingle
Condition
- Excellent
- New construction: No
- Year built: 2000
- Major remodel year: 2015
Utilities & green energy
- Sewer: Public Sewer
- Water: Public
Community & neighborhood
Location
- Region: Huntingdon
- Subdivision: None Available
- Municipality: HUNTINGDON BORO
HOA & financial
HOA
- Has HOA: Yes
- HOA fee: $75 annually
Other
Other facts
- Listing agreement: Exclusive Right To Sell
- Listing terms: Cash,Conventional,FHA,VA Loan
- Ownership: Fee Simple
Price history
| Date | Event | Price |
|---|---|---|
| 11/17/2025 | Sold | $294,000-0.3%$167/sqft |
Source: | ||
| 10/19/2025 | Pending sale | $295,000$168/sqft |
Source: Huntingdon County BOR #2818295 | ||
| 9/25/2025 | Price change | $295,000-3.3%$168/sqft |
Source: Huntingdon County BOR #2818295 | ||
| 9/9/2025 | Price change | $305,000-3.2%$173/sqft |
Source: Huntingdon County BOR #2818295 | ||
| 8/27/2025 | Listed for sale | $315,000+97%$179/sqft |
Source: | ||
Public tax history
| Year | Property taxes | Tax assessment |
|---|---|---|
| 2023 | $3,468 +2.5% | $36,800 |
| 2022 | $3,383 +2.4% | $36,800 |
| 2021 | $3,303 +2.9% | $36,800 |
Find assessor info on the county website
Neighborhood: 16652
Nearby schools
GreatSchools rating
- 7/10Standing Stone El SchoolGrades: K-5Distance: 0.6 mi
- 6/10Huntingdon Area Middle SchoolGrades: 6-8Distance: 0.6 mi
- 5/10Huntingdon Area Senior High SchoolGrades: 9-12Distance: 0.6 mi
Schools provided by the listing agent
- Elementary: Standing Stone
- Middle: Huntingdon Area
- High: Huntingdon Area Senior
- District: Huntingdon Area
Source: Bright MLS. This data may not be complete. We recommend contacting the local school district to confirm school assignments for this home.

Get pre-qualified for a loan
At Zillow Home Loans, we can pre-qualify you in as little as 5 minutes with no impact to your credit score.An equal housing lender. NMLS #10287.
