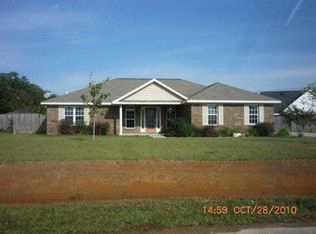PRISTINE 1 OWNER CUSTOM BUILT 3 BR/2 BA + BONUS ROOM home with plenty of UPGRADES! Largest Sq.Ft. Home on the Market in this Area; Spaciously designed for easy living and privacy with this oversized lot on a quiet street. LANDSCAPED Setting & tranquil FOUNTAIN as you walk up to the home. SURROUND SOUND SPEAKERS throughout for your BLUETOOTH/SIRUS XM RADIO music (equipment included). The Master Suite offers a Double VANITY (granite counters), JETTED TUB, Separate SHOWER and a LARGE WALK-IN CLOSET w/WINDOW to bring in NATURAL LIGHT. In the KITCHEN pay attention to the CUSTOM Cabinets w/Glass Doors, Island Cutting Board, Granite Countertops, BUILT-IN WORK DESK & Upgraded TILE/STONE Flooring. BAMBOO WOOD FLOORING in the 2nd & 3rd BEDROOMS. UPSTAIRS is an 18x12 BONUS ROOM & WALK-IN ATTIC! This is NOT your ordinary ATTIC as it has CUSTOM BUILT-IN SHELVING, EXTRA INSULATION, A NEW SOLAR FAN plus 1 Electric FAN. If extra storage interests you, then you will enjoy the SIDE ENTRY DOUBLE CAR GARAGE w/BUILT-IN SHELVING & STORAGE UNITS as well as the 3 STORAGE SHEDS in the BACKYARD which one has POWER, INSULATION & A/C. So much more to tell you, however it's just a call away. Grab your agent or call us for a preview of this home before it's gone. Call today and buy tomorrow.
This property is off market, which means it's not currently listed for sale or rent on Zillow. This may be different from what's available on other websites or public sources.
