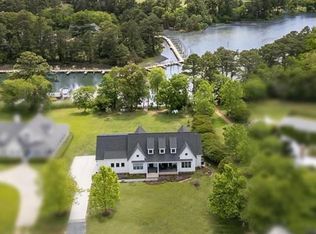Sold for $529,900 on 11/12/25
$529,900
22199 Verlinda Lndg S, Cape Charles, VA 23310
3beds
1,650sqft
Single Family Residence
Built in 2024
0.63 Acres Lot
$532,200 Zestimate®
$321/sqft
$2,423 Estimated rent
Home value
$532,200
Estimated sales range
Not available
$2,423/mo
Zestimate® history
Loading...
Owner options
Explore your selling options
What's special
Introducing THE BAY COAST AT TOWER HILL ESTATES CLOSE TO HISTORIC CAPE CHARLES. List of upgrades specs to follow. This lovely single family home offers 1,650 square feet of all first floor living, an open concept. Enjoy the open kitchen with large eat-at island, up to date stainless-steel appliances, spacious walk-in pantry, & soft-close cabinets w/granite countertops. Curl up by the cozy fireplace in the family room, with airy 9' ceilings & luxury vinyl plank flooring throughout for easy maintenance. Large owner's suite with double granite vanities & tile walk-in shower. Enjoy dining Alfresco on the covered back porch overlooking mature trees. Minutes to the historic town of Cape Charles to enjoy the beach, restaurants, art galleries, marinas, & summer concerts in the Park.
Zillow last checked: 8 hours ago
Listing updated: November 28, 2025 at 11:06am
Listed by:
Gerry K. Forbes 757-678-3366,
BLUE HERON REALTY CO.
Bought with:
Heather Cree Brady, 0225177735
BLUE HERON REALTY CO.
Source: Eastern Shore AOR,MLS#: 60808
Facts & features
Interior
Bedrooms & bathrooms
- Bedrooms: 3
- Bathrooms: 2
- Full bathrooms: 2
Dining room
- Features: Dining Area, Bar, Living Room Combo
Heating
- Heat Pump
Cooling
- Heat Pump, Central Air
Appliances
- Included: Range, Microwave, Dishwasher, Range Hood, Other
- Laundry: Washer/Dryer Hookup
Features
- Walk-In Closet(s), 1st Floor Bedroom
- Doors: Insulated Doors
- Windows: Window Treatments, Double Pane Windows
- Attic: Pull Down Stairs,Storage
- Number of fireplaces: 1
- Fireplace features: One Fireplace, Family Room
Interior area
- Total structure area: 1,650
- Total interior livable area: 1,650 sqft
Property
Parking
- Total spaces: 2
- Parking features: Garage, Two Car
- Garage spaces: 2
Features
- Levels: One
- Patio & porch: Porch
Lot
- Size: 0.63 Acres
- Dimensions: .63
- Features: .5-.9 acre +/-
Construction
Type & style
- Home type: SingleFamily
- Architectural style: Ranch
- Property subtype: Single Family Residence
Materials
- Vinyl Siding
- Foundation: Slab
- Roof: Composition
Condition
- New Construction
- New construction: Yes
- Year built: 2024
Utilities & green energy
- Sewer: Septic Tank
- Water: Well
Community & neighborhood
Location
- Region: Cape Charles
- Subdivision: Tower Hill Estates
Price history
| Date | Event | Price |
|---|---|---|
| 11/12/2025 | Sold | $529,9000%$321/sqft |
Source: | ||
| 10/10/2025 | Contingent | $529,990$321/sqft |
Source: | ||
| 8/16/2025 | Price change | $529,990-3.6%$321/sqft |
Source: | ||
| 4/7/2025 | Price change | $549,990-4.3%$333/sqft |
Source: | ||
| 11/4/2024 | Price change | $574,990+17.6%$348/sqft |
Source: | ||
Public tax history
Tax history is unavailable.
Neighborhood: 23310
Nearby schools
GreatSchools rating
- 4/10Kiptopeke Elementary SchoolGrades: PK-6Distance: 2.1 mi
- 4/10Northampton MiddleGrades: 7-8Distance: 6.2 mi
- 3/10Northampton High SchoolGrades: 9-12Distance: 6.2 mi

Get pre-qualified for a loan
At Zillow Home Loans, we can pre-qualify you in as little as 5 minutes with no impact to your credit score.An equal housing lender. NMLS #10287.
