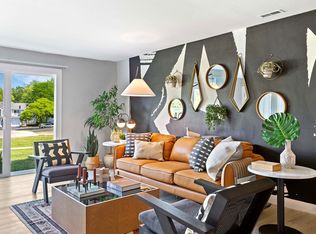Waterfront on Bishops Lake in exclusive Bishop's Ridge! Over 7000 square feet & four levels of living, 3 fireplaces, hardwood floors, two-story entry leading to family room with brick fireplace that opens to large kitchen with breakfast table, wet bar, walk-in pantry and glass sliding doors opening to huge deck overlooking expansive backyard, gazebo and beautiful lake. Enjoy a separate dining room seating dinner for 12 with fireplace and bay window views of front of home, additional family room with french doors leading to small courtyard, spacious mud room, guest bathroom with top of the line finishes and door to 3-car garage with generous storage and steps leading to lower level. 2nd floor features luxurious primary bedroom suite with balcony overlooking lake, spa bath with steam shower and soaking tub as well as walk in closet for 2. 4 additional Bedrooms on 2nd level plus expansive guest/in-law suite with media room on 3rd level. Front & back staircase. 1st & 2nd floor laundry. Lower level features additional bedroom, two REC rooms one with skylights & wet-bar, fireplace, exercise room and storage. Brick circular driveway. Lake fun includes pergola, dock & beach. Swim, fish & kayak out your back door! Award winning Lake Zurich schools, shopping and fantastic dining within minutes.
House for rent
$7,500/mo
22199 W Thornridge Dr, Kildeer, IL 60047
5beds
5,536sqft
Price may not include required fees and charges.
Singlefamily
Available Fri Sep 5 2025
-- Pets
Central air
Gas dryer hookup laundry
3 Attached garage spaces parking
Natural gas, forced air, fireplace
What's special
Brick fireplaceBrick circular drivewayAdditional family roomBalcony overlooking lakeBay window viewsLuxurious primary bedroom suiteWalk-in pantry
- 3 days
- on Zillow |
- -- |
- -- |
Travel times
Looking to buy when your lease ends?
Consider a first-time homebuyer savings account designed to grow your down payment with up to a 6% match & 4.15% APY.
Facts & features
Interior
Bedrooms & bathrooms
- Bedrooms: 5
- Bathrooms: 8
- Full bathrooms: 6
- 1/2 bathrooms: 2
Rooms
- Room types: Recreation Room, Sun Room
Heating
- Natural Gas, Forced Air, Fireplace
Cooling
- Central Air
Appliances
- Included: Dishwasher, Double Oven, Dryer, Refrigerator, Washer
- Laundry: Gas Dryer Hookup, In Unit
Features
- Cathedral Ceiling(s), In-Law Floorplan, View, Walk In Closet, Wet Bar
- Flooring: Hardwood
- Has basement: Yes
- Has fireplace: Yes
- Furnished: Yes
Interior area
- Total interior livable area: 5,536 sqft
Property
Parking
- Total spaces: 3
- Parking features: Attached, Garage, Covered
- Has attached garage: Yes
- Details: Contact manager
Features
- Stories: 3
- Exterior features: Attached, Balcony, Basement, Bedroom 5, Boat Slip, Bonus Room, Brick Driveway, Cathedral Ceiling(s), Circular Driveway, Concrete, Deck, Electric, Exercise Room, Family Room, Foundation Only, Foyer, Garage, Garage Door Opener, Garage Owned, Gas Dryer Hookup, Gas Log, Gas Starter, Heating system: Forced Air, Heating: Gas, In-Law Floorplan, Lake Front, Living Room, Loft, No Disability Access, On Site, Other Room, Roof Type: Asphalt, Side Driveway, Skylight(s), Study, Tandem Room, View Type: Back of Property, Walk In Closet, Wet Bar, Wood Burning
- Has view: Yes
- View description: Water View
- Has water view: Yes
- Water view: Waterfront
Details
- Parcel number: 1428206018
Construction
Type & style
- Home type: SingleFamily
- Property subtype: SingleFamily
Materials
- Roof: Asphalt
Condition
- Year built: 1987
Community & HOA
Location
- Region: Kildeer
Financial & listing details
- Lease term: 12 Months
Price history
| Date | Event | Price |
|---|---|---|
| 8/7/2025 | Listed for rent | $7,500$1/sqft |
Source: MRED as distributed by MLS GRID #12424408 | ||
| 6/4/2021 | Sold | $835,000+51.8%$151/sqft |
Source: Public Record | ||
| 10/4/2016 | Sold | $550,000-15.4%$99/sqft |
Source: | ||
| 8/26/2016 | Pending sale | $649,900$117/sqft |
Source: RE/MAX Suburban #09162811 | ||
| 8/11/2016 | Price change | $649,900-4.4%$117/sqft |
Source: RE/MAX Suburban #09162811 | ||
![[object Object]](https://photos.zillowstatic.com/fp/2702115caf3830795b2ce4527a33e81b-p_i.jpg)
