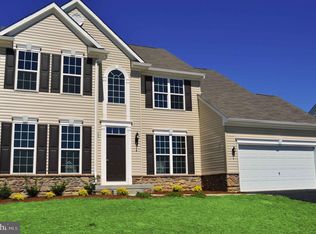Sold for $574,750 on 02/29/24
$574,750
222 Abbigail Xing, Townsend, DE 19734
4beds
2,778sqft
Single Family Residence
Built in 2023
10,018 Square Feet Lot
$546,600 Zestimate®
$207/sqft
$3,298 Estimated rent
Home value
$546,600
$519,000 - $574,000
$3,298/mo
Zestimate® history
Loading...
Owner options
Explore your selling options
What's special
MOVE-IN READY Move into this stunning home in 2024. This home was originally priced at $616,750 and is PRICED TO SELL at $574,750! With beautiful scenic views in your private backyard for your outdoor enjoyment. This Wakefield C at 222 Abbigail Crossing is ready for you now. Step up to this moderately priced 4 bedroom, 2.1 bath home that offers all of your modern conveniences with a cozy feel. This center hall colonial boasts a dramatic 2 story foyer, flanked by a large dining room adjacent to the kitchen and a living room for gatherings. The spacious sunroom adjacent to the kitchen suggests excellent entertaining space and the festive occasion is just getting started. The stainless appliances, gas range, and granite countertops yield a kitchen meant for a chef. Climb the stairs to enter the large owners' bedroom that offers "His and Hers" walk-in closets and a full bath ensemble with a separate shower. Large bedrooms with good closet space are serviced by a nice hall bath. The standard architectural shingles, carriage-style garage doors, and 9' first-floor ceilings add value and elegance to your home. All this is in the accredited Appoquinimink School District. (NOTE: Pictures may be of a similar or decorated model home.)
Zillow last checked: 8 hours ago
Listing updated: March 06, 2024 at 03:54am
Listed by:
Mr. Mark Handler 302-285-9105,
Mark L Handler Real Estate
Bought with:
Megan Aitken, RE0020721
Keller Williams Realty
Source: Bright MLS,MLS#: DENC2043286
Facts & features
Interior
Bedrooms & bathrooms
- Bedrooms: 4
- Bathrooms: 3
- Full bathrooms: 2
- 1/2 bathrooms: 1
- Main level bathrooms: 1
Basement
- Area: 1249
Heating
- Programmable Thermostat, Forced Air, Natural Gas
Cooling
- Central Air, Electric
Appliances
- Included: Dishwasher, Disposal, Energy Efficient Appliances, Microwave, Gas Water Heater
- Laundry: Main Level
Features
- Primary Bath(s), Breakfast Area, Family Room Off Kitchen, Formal/Separate Dining Room, Pantry, Walk-In Closet(s), Kitchen Island, Upgraded Countertops, Floor Plan - Traditional, Eat-in Kitchen, 9'+ Ceilings, Dry Wall
- Flooring: Carpet, Luxury Vinyl
- Windows: Energy Efficient, Double Pane Windows, Low Emissivity Windows, Screens
- Basement: Full
- Has fireplace: No
Interior area
- Total structure area: 4,027
- Total interior livable area: 2,778 sqft
- Finished area above ground: 2,778
- Finished area below ground: 0
Property
Parking
- Total spaces: 4
- Parking features: Inside Entrance, Attached, Driveway
- Attached garage spaces: 2
- Uncovered spaces: 2
- Details: Garage Sqft: 394
Accessibility
- Accessibility features: Accessible Electrical and Environmental Controls
Features
- Levels: Two
- Stories: 2
- Exterior features: Sidewalks, Street Lights
- Pool features: None
Lot
- Size: 10,018 sqft
- Features: Level
Details
- Additional structures: Above Grade, Below Grade
- Parcel number: 14012.20061
- Zoning: S
- Special conditions: Standard
Construction
Type & style
- Home type: SingleFamily
- Architectural style: Colonial
- Property subtype: Single Family Residence
Materials
- Vinyl Siding, Concrete
- Foundation: Concrete Perimeter
- Roof: Pitched,Architectural Shingle
Condition
- Excellent
- New construction: Yes
- Year built: 2023
Details
- Builder model: WAKEFIELD C
- Builder name: HANDLER BUILDERS
Utilities & green energy
- Electric: Underground, 200+ Amp Service, Circuit Breakers
- Sewer: Public Sewer
- Water: Public
- Utilities for property: Cable Available
Community & neighborhood
Location
- Region: Townsend
- Subdivision: Goldsborough Farm
HOA & financial
HOA
- Has HOA: Yes
- HOA fee: $250 annually
- Services included: Common Area Maintenance
Other
Other facts
- Listing agreement: Exclusive Agency
- Listing terms: Conventional,Cash
- Ownership: Fee Simple
Price history
| Date | Event | Price |
|---|---|---|
| 2/29/2024 | Sold | $574,750$207/sqft |
Source: | ||
| 1/17/2024 | Pending sale | $574,750$207/sqft |
Source: | ||
| 12/22/2023 | Price change | $574,750-2.5%$207/sqft |
Source: | ||
| 12/1/2023 | Price change | $589,750-0.8%$212/sqft |
Source: | ||
| 11/13/2023 | Price change | $594,750-0.8%$214/sqft |
Source: | ||
Public tax history
| Year | Property taxes | Tax assessment |
|---|---|---|
| 2025 | -- | $530,100 +13492.3% |
| 2024 | $169 +17% | $3,900 |
| 2023 | $144 -0.2% | $3,900 |
Find assessor info on the county website
Neighborhood: 19734
Nearby schools
GreatSchools rating
- NASpring Meadow Early Childhood CenterGrades: KDistance: 1 mi
- 6/10Cantwell Bridge Middle SchoolGrades: 6-8Distance: 1.2 mi
- 10/10Odessa High SchoolGrades: 9-11Distance: 1.1 mi
Schools provided by the listing agent
- District: Appoquinimink
Source: Bright MLS. This data may not be complete. We recommend contacting the local school district to confirm school assignments for this home.

Get pre-qualified for a loan
At Zillow Home Loans, we can pre-qualify you in as little as 5 minutes with no impact to your credit score.An equal housing lender. NMLS #10287.
Sell for more on Zillow
Get a free Zillow Showcase℠ listing and you could sell for .
$546,600
2% more+ $10,932
With Zillow Showcase(estimated)
$557,532