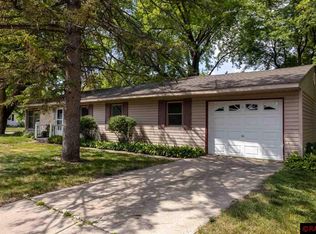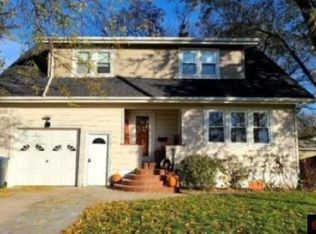Sold-co-op by mls member
$275,000
222 Belleview Ave, Mankato, MN 56001
4beds
2,064sqft
Single Family Residence
Built in 1955
7,840.8 Square Feet Lot
$279,500 Zestimate®
$133/sqft
$2,004 Estimated rent
Home value
$279,500
$246,000 - $319,000
$2,004/mo
Zestimate® history
Loading...
Owner options
Explore your selling options
What's special
Welcome to this well-loved and beautifully maintained 4-bedroom rambler, located on the Mankato Hilltop. With three bedrooms conveniently located on the main level, this home offers a thoughtful layout, timeless finishes, and plenty of space to grow. Step into a sun-filled main floor featuring gleaming hardwood floors, a spacious dining room with a stunning built-in buffet, and an updated kitchen complete with granite countertops, a gas stove, and modern cabinetry. The freshly updated full bathroom with a new shower surround, sink and flooring adds a stylish touch, while large windows fill the home with natural light throughout. The lower level offers even more living space with a cozy family room, a large fourth bedroom, a second bathroom, and a dedicated laundry room. New flooring has been installed on this level, and there's no shortage of storage with an additional storage room and a generous utility space. Outside, enjoy a beautifully landscaped yard with space for a garden, play area, or outdoor entertaining. The fully fenced backyard includes a sizable deck, screened-in patio, and not one, but two garages. The 2-stall detached garage is complemented by a separate 1-stall heated garage with separate alley access, perfect for a workshop or hobby space. The entire exterior was professionally painted in April 2025, giving the home fresh curb appeal. This home is move-in ready and full of charm inside and out. Watch the video tour and schedule your private showing today to see all this Hilltop gem has to offer! NOTEWORTHY ITEMS: 100-amp electrical in home with additional 100-amp service in the single stall garage. Newer clothes washer and new furnace in 2020. Sump pump in basement, water softener is owned, 40-gallon water heater, forced air heat and central air. All appliances are included in the sale of the property.
Zillow last checked: 8 hours ago
Listing updated: June 05, 2025 at 12:09pm
Listed by:
ANDREW KOLARS,
Realty Executives Associates
Bought with:
Dan Baker
Century 21 Atwood
Source: RASM,MLS#: 7037367
Facts & features
Interior
Bedrooms & bathrooms
- Bedrooms: 4
- Bathrooms: 2
- Full bathrooms: 1
- 1/2 bathrooms: 1
- Main level bathrooms: 2
- Main level bedrooms: 4
Bedroom
- Level: Main
- Area: 92.45
- Dimensions: 11.4 x 8.11
Bedroom 1
- Level: Main
- Area: 118.65
- Dimensions: 11.3 x 10.5
Bedroom 2
- Level: Main
- Area: 108.3
- Dimensions: 11.4 x 9.5
Bedroom 3
- Level: Lower
- Area: 192.6
- Dimensions: 18 x 10.7
Dining room
- Features: Informal Dining Room, Open Floorplan
- Level: Main
- Area: 139.92
- Dimensions: 13.2 x 10.6
Family room
- Level: Lower
- Area: 187.92
- Dimensions: 16.2 x 11.6
Kitchen
- Level: Main
- Area: 110.88
- Dimensions: 12.6 x 8.8
Living room
- Level: Main
- Area: 198.36
- Dimensions: 17.4 x 11.4
Heating
- Forced Air, Natural Gas
Cooling
- Central Air
Appliances
- Included: Dishwasher, Disposal, Dryer, Microwave, Range, Refrigerator, Washer, Gas Water Heater, Water Softener Owned
- Laundry: Washer/Dryer Hookups
Features
- Ceiling Fan(s), Natural Woodwork, Bath Description: 1/2 Basement, Main Floor Full Bath, Main Floor Bedrooms, 3+ Same Floor Bedrooms(L)
- Flooring: Hardwood, Tile
- Windows: Double Pane Windows, Window Coverings
- Basement: Egress Windows,Partially Finished,Sump Pump,Block,Full
- Has fireplace: No
Interior area
- Total structure area: 1,746
- Total interior livable area: 2,064 sqft
- Finished area above ground: 1,032
- Finished area below ground: 714
Property
Parking
- Total spaces: 3
- Parking features: Asphalt, Detached, Garage Door Opener
- Garage spaces: 3
Features
- Levels: One
- Stories: 1
- Patio & porch: Deck, Patio
- Fencing: Full
Lot
- Size: 7,840 sqft
- Dimensions: 0.178
- Features: Landscaped, Paved
Details
- Foundation area: 1032
- Parcel number: R01.09.08.328.013
- Other equipment: Sump Pump
Construction
Type & style
- Home type: SingleFamily
- Property subtype: Single Family Residence
Materials
- Frame/Wood, Slate
- Roof: Asphalt
Condition
- Previously Owned
- New construction: No
- Year built: 1955
Utilities & green energy
- Electric: Circuit Breakers
- Sewer: City
- Water: Public
Community & neighborhood
Security
- Security features: Smoke Detector(s), Carbon Monoxide Detector(s)
Location
- Region: Mankato
Other
Other facts
- Listing terms: Cash,Conventional,DVA,FHA
- Road surface type: Paved
Price history
| Date | Event | Price |
|---|---|---|
| 6/5/2025 | Sold | $275,000$133/sqft |
Source: | ||
| 5/5/2025 | Listed for sale | $275,000+96.6%$133/sqft |
Source: | ||
| 1/14/2015 | Sold | $139,900-1.8%$68/sqft |
Source: | ||
| 12/10/2014 | Pending sale | $142,500$69/sqft |
Source: CENTURY 21 Atwood Realty, Inc. #7004770 | ||
| 11/22/2014 | Price change | $142,500-4.5%$69/sqft |
Source: CENTURY 21 Atwood Realty, Inc. #7004770 | ||
Public tax history
| Year | Property taxes | Tax assessment |
|---|---|---|
| 2024 | $2,446 +6.4% | $232,100 -0.3% |
| 2023 | $2,298 +15.2% | $232,800 +10.4% |
| 2022 | $1,994 -11.9% | $210,900 +20.8% |
Find assessor info on the county website
Neighborhood: 56001
Nearby schools
GreatSchools rating
- 9/10Washington Elementary SchoolGrades: K-5Distance: 0.6 mi
- 5/10Prairie Winds Middle SchoolGrades: 6-8Distance: 2.4 mi
- 6/10Mankato East Senior High SchoolGrades: 9-12Distance: 1.4 mi
Schools provided by the listing agent
- High: Mankato East
- District: Mankato #77
Source: RASM. This data may not be complete. We recommend contacting the local school district to confirm school assignments for this home.

Get pre-qualified for a loan
At Zillow Home Loans, we can pre-qualify you in as little as 5 minutes with no impact to your credit score.An equal housing lender. NMLS #10287.

