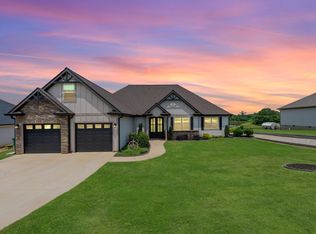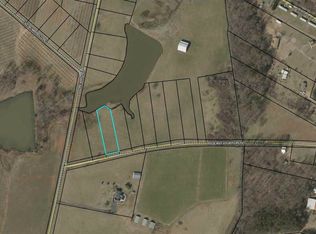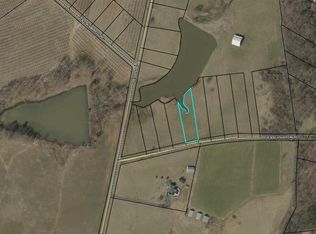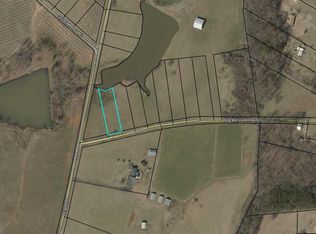Sold for $526,500
$526,500
222 Blease Horton Rd, Boiling Springs, SC 29316
3beds
2,651sqft
Single Family Residence, Residential
Built in ----
0.76 Acres Lot
$539,100 Zestimate®
$199/sqft
$2,565 Estimated rent
Home value
$539,100
$501,000 - $577,000
$2,565/mo
Zestimate® history
Loading...
Owner options
Explore your selling options
What's special
Welcome to your dream home at 222 Blease Horton Road! This stunning custom-built features a perfect blend of elegance and modern living, situated on a spacious 0.76-acre lot, with no HOA restrictions and Well water. As you enter, you'll be greeted by an inviting living room featuring a coffered ceiling and a cozy fireplace, creating a warm atmosphere. The open kitchen boasts custom cabinets, beautiful granite countertops, and stainless steel appliances, making it a chef's delight. This home features a desirable split floor plan with 3 bedrooms and 2 baths, plus a flex room upstairs that can serve as an office or craft room. The master suite is a true retreat, complete with a tray ceiling, a walk-in closet, and a luxurious en-suite bath featuring double vanities, a tiled shower, and a relaxing garden tub. Step outside to discover your own private oasis! The spacious extended porch is perfect for sipping your morning coffee or hosting afternoon barbecues, all while enjoying great private view of the tranquil pond. The beautifully landscaped, fully fenced backyard is a haven for relaxation and entertainment, providing a safe play area for kids and pets alike. Picture yourself unwinding in this serene setting! Additionally, The current owner has added a huge detached workshop garage, perfect for all your projects and hobbies. The extra driveway has been extended to accommodate multiple vehicles, ensuring that you and your guests always have ample parking. With modern laminate flooring throughout and tiled bathrooms, this home is ready for you to move in and make it your own Don’t miss your chance to own this exceptional property that combines privacy, comfort, and style in the heart of Boiling Springs!
Zillow last checked: 8 hours ago
Listing updated: July 29, 2025 at 07:18am
Listed by:
Talia Gila 706-312-4687,
REAL GVL/REAL BROKER, LLC
Bought with:
Kelly Quantrille
Real Broker, LLC
Source: Greater Greenville AOR,MLS#: 1558327
Facts & features
Interior
Bedrooms & bathrooms
- Bedrooms: 3
- Bathrooms: 2
- Full bathrooms: 2
- Main level bathrooms: 2
- Main level bedrooms: 3
Primary bedroom
- Area: 324
- Dimensions: 18 x 18
Bedroom 2
- Area: 169
- Dimensions: 13 x 13
Bedroom 3
- Area: 221
- Dimensions: 17 x 13
Primary bathroom
- Features: Double Sink, Full Bath, Shower-Separate, Tub-Garden, Walk-In Closet(s)
- Level: Main
Dining room
- Area: 168
- Dimensions: 14 x 12
Kitchen
- Area: 306
- Dimensions: 18 x 17
Living room
- Area: 340
- Dimensions: 20 x 17
Bonus room
- Area: 216
- Dimensions: 18 x 12
Heating
- Electric
Cooling
- Central Air
Appliances
- Included: Dishwasher, Disposal, Electric Cooktop, Microwave, Electric Water Heater
- Laundry: 1st Floor, Electric Dryer Hookup, Laundry Room
Features
- High Ceilings, Tray Ceiling(s), Granite Counters, Split Floor Plan, Pantry
- Flooring: Ceramic Tile, Luxury Vinyl
- Basement: None
- Number of fireplaces: 1
- Fireplace features: Ventless
Interior area
- Total structure area: 2,651
- Total interior livable area: 2,651 sqft
Property
Parking
- Total spaces: 4
- Parking features: Combination, Workshop in Garage, Attached, Detached, Gravel, Concrete
- Attached garage spaces: 4
- Has uncovered spaces: Yes
Features
- Levels: 1+Bonus
- Stories: 1
- Patio & porch: Patio, Porch, Rear Porch
- Fencing: Fenced
- Has view: Yes
- View description: Water
- Has water view: Yes
- Water view: Water
- Waterfront features: Pond
Lot
- Size: 0.76 Acres
- Features: 1/2 - Acre
- Topography: Level
Details
- Parcel number: 23800013.16
Construction
Type & style
- Home type: SingleFamily
- Architectural style: Craftsman
- Property subtype: Single Family Residence, Residential
Materials
- Concrete, Stone
- Foundation: Slab
- Roof: Architectural
Utilities & green energy
- Sewer: Septic Tank
- Water: Well
Community & neighborhood
Community
- Community features: None
Location
- Region: Boiling Springs
- Subdivision: Other
Price history
| Date | Event | Price |
|---|---|---|
| 7/28/2025 | Sold | $526,500-2.5%$199/sqft |
Source: | ||
| 6/24/2025 | Pending sale | $539,900$204/sqft |
Source: | ||
| 6/10/2025 | Price change | $539,900-1.8%$204/sqft |
Source: | ||
| 5/23/2025 | Listed for sale | $549,900+32.5%$207/sqft |
Source: | ||
| 12/21/2023 | Listing removed | -- |
Source: | ||
Public tax history
| Year | Property taxes | Tax assessment |
|---|---|---|
| 2025 | -- | $17,196 |
| 2024 | $2,683 +0.8% | $17,196 |
| 2023 | $2,663 | $17,196 +4.6% |
Find assessor info on the county website
Neighborhood: 29316
Nearby schools
GreatSchools rating
- 6/10Carlisle-Foster's Grove Elementary SchoolGrades: PK-5Distance: 1.8 mi
- 5/10Rainbow Lake Middle SchoolGrades: 6-8Distance: 3.2 mi
- 7/10Boiling Springs High SchoolGrades: 9-12Distance: 2.3 mi
Schools provided by the listing agent
- Elementary: Boilings Spring
- Middle: Boiling Springs
- High: Boiling Springs
Source: Greater Greenville AOR. This data may not be complete. We recommend contacting the local school district to confirm school assignments for this home.
Get a cash offer in 3 minutes
Find out how much your home could sell for in as little as 3 minutes with a no-obligation cash offer.
Estimated market value$539,100
Get a cash offer in 3 minutes
Find out how much your home could sell for in as little as 3 minutes with a no-obligation cash offer.
Estimated market value
$539,100



