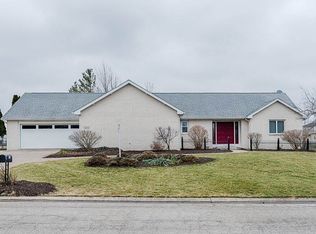Closed
$242,000
222 Briarcrest Pl, Bluffton, IN 46714
4beds
1,814sqft
Single Family Residence
Built in 1976
8,755.56 Square Feet Lot
$249,900 Zestimate®
$--/sqft
$1,721 Estimated rent
Home value
$249,900
Estimated sales range
Not available
$1,721/mo
Zestimate® history
Loading...
Owner options
Explore your selling options
What's special
Experience effortless living in this impeccably updated home! Offering 4 bedrooms and 2.5 baths on a generous fenced-in lot, this residence caters to your every need. Since 2017, no exterior detail was overlooked: a full roof replacement, new siding, soffits, gutters, downspouts, exterior doors, attic insulation, and a brand-new upstairs HVAC system. In 2020, an attractive new patio and driveway were added, enhancing the home's already beautiful curb appeal. Inside, you'll find stunning quartz kitchen countertops and a beautifully updated tiled shower in the upstairs en suite bath. The property also features a 2-car attached garage, dual living areas, and a charming shed, providing ample storage and space. Meticulously maintained and cherished, this home is ready to welcome its new owners.
Zillow last checked: 8 hours ago
Listing updated: August 06, 2024 at 01:24pm
Listed by:
Sierra Potts Cell:260-229-2580,
RE/MAX Results
Bought with:
Sierra Potts, RB21002021
RE/MAX Results
Source: IRMLS,MLS#: 202424477
Facts & features
Interior
Bedrooms & bathrooms
- Bedrooms: 4
- Bathrooms: 3
- Full bathrooms: 2
- 1/2 bathrooms: 1
Bedroom 1
- Level: Upper
Bedroom 2
- Level: Upper
Dining room
- Level: Main
- Area: 110
- Dimensions: 10 x 11
Family room
- Level: Main
- Area: 231
- Dimensions: 21 x 11
Kitchen
- Level: Main
- Area: 182
- Dimensions: 13 x 14
Living room
- Level: Main
- Area: 231
- Dimensions: 21 x 11
Heating
- Electric, Natural Gas, Baseboard, Ceiling, Forced Air, Multiple Heating Systems
Cooling
- Central Air
Appliances
- Included: Disposal, Dishwasher, Microwave, Refrigerator, Washer, Dryer-Electric, Gas Range, Gas Water Heater, Water Softener Rented
- Laundry: Main Level
Features
- Walk-In Closet(s), Stone Counters
- Flooring: Carpet, Vinyl
- Has basement: No
- Number of fireplaces: 1
- Fireplace features: Family Room, Gas Log
Interior area
- Total structure area: 1,814
- Total interior livable area: 1,814 sqft
- Finished area above ground: 1,814
- Finished area below ground: 0
Property
Parking
- Total spaces: 2
- Parking features: Attached, Garage Door Opener, Asphalt
- Attached garage spaces: 2
- Has uncovered spaces: Yes
Features
- Levels: Two
- Stories: 2
- Patio & porch: Patio
- Fencing: Chain Link
Lot
- Size: 8,755 sqft
- Dimensions: 4,377 x 4,377
- Features: Cul-De-Sac, Level
Details
- Additional structures: Shed
- Parcel number: 900527500023.000011
Construction
Type & style
- Home type: SingleFamily
- Property subtype: Single Family Residence
Materials
- Brick, Vinyl Siding
- Foundation: Slab
- Roof: Shingle
Condition
- New construction: No
- Year built: 1976
Utilities & green energy
- Sewer: City
- Water: City
Community & neighborhood
Security
- Security features: Smoke Detector(s)
Location
- Region: Bluffton
- Subdivision: Willowbrook
Other
Other facts
- Listing terms: Cash,Conventional,FHA,USDA Loan,VA Loan
Price history
| Date | Event | Price |
|---|---|---|
| 8/5/2024 | Sold | $242,000+3% |
Source: | ||
| 7/3/2024 | Listed for sale | $235,000+41.6% |
Source: | ||
| 7/3/2020 | Sold | $166,000-2.3% |
Source: | ||
| 6/5/2020 | Pending sale | $169,900$94/sqft |
Source: Coldwell Banker Holloway #202016247 | ||
| 6/3/2020 | Price change | $169,900-0.1%$94/sqft |
Source: Coldwell Banker Holloway #202016247 | ||
Public tax history
| Year | Property taxes | Tax assessment |
|---|---|---|
| 2024 | $1,629 +42.2% | $220,700 +4.4% |
| 2023 | $1,146 +4% | $211,400 +25.2% |
| 2022 | $1,102 +38.3% | $168,900 +2.1% |
Find assessor info on the county website
Neighborhood: 46714
Nearby schools
GreatSchools rating
- 6/10Lancaster Central SchoolGrades: PK-5Distance: 1.4 mi
- 7/10Norwell Middle SchoolGrades: 6-8Distance: 4.7 mi
- 8/10Norwell High SchoolGrades: 9-12Distance: 4.7 mi
Schools provided by the listing agent
- Elementary: Lancaster Central
- Middle: Norwell
- High: Norwell
- District: Northern Wells Community
Source: IRMLS. This data may not be complete. We recommend contacting the local school district to confirm school assignments for this home.

Get pre-qualified for a loan
At Zillow Home Loans, we can pre-qualify you in as little as 5 minutes with no impact to your credit score.An equal housing lender. NMLS #10287.
