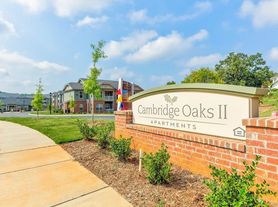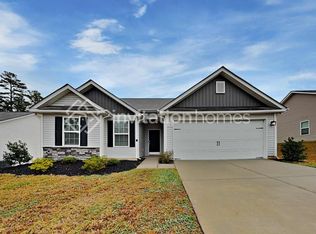Welcome to 222 Brinkley Drive, a beautifully crafted 4-bedroom, 2-bathroom ranch-style home in the desirable Brinkley Ridge community a charming new-construction neighborhood in Kings Mountain, North Carolina. Offering approximately 1,764 square feet of living space, this thoughtfully designed home features an open floor plan that effortlessly blends style, comfort, and functionality with quick access to I-85 and the newly built Kings Mountain Casino.
At the heart of the home, the modern kitchen shines with granite countertops, stainless steel appliances, and a large island with breakfast bar, creating an ideal gathering space for meals and entertaining. The kitchen opens into a spacious family room, complete with a cozy fireplace that adds warmth and character. Throughout the home, walk-in closets provide ample storage, while central air and electric heating ensure year-round comfort.
A covered back porch extends the living area outdoors, perfect for relaxing afternoons or casual get-togethers. With its combination of modern finishes, practical design, and welcoming atmosphere, 222 Brinkley Drive captures the best of comfortable, contemporary living in a peaceful new community.
Additional Amenities-
In unit washer and dryer
Outdoor community pool
House for rent
$2,095/mo
222 Brinkley Dr, Kings Mountain, NC 28086
4beds
1,764sqft
Price may not include required fees and charges.
Singlefamily
Available now
Cats, dogs OK
Central air
In unit laundry
4 Attached garage spaces parking
Central, fireplace
What's special
Cozy fireplaceSpacious family roomGranite countertopsCentral airWalk-in closetsModern kitchenStainless steel appliances
- 10 days |
- -- |
- -- |
Travel times
Looking to buy when your lease ends?
Consider a first-time homebuyer savings account designed to grow your down payment with up to a 6% match & a competitive APY.
Facts & features
Interior
Bedrooms & bathrooms
- Bedrooms: 4
- Bathrooms: 2
- Full bathrooms: 2
Heating
- Central, Fireplace
Cooling
- Central Air
Appliances
- Included: Dishwasher, Disposal, Dryer, Microwave, Refrigerator, Washer
- Laundry: In Unit, Inside, Laundry Room, Utility Room
Features
- Breakfast Bar, Kitchen Island, Open Floorplan, Pantry, Walk-In Closet(s)
- Flooring: Tile
- Has fireplace: Yes
Interior area
- Total interior livable area: 1,764 sqft
Property
Parking
- Total spaces: 4
- Parking features: Attached, Driveway
- Has attached garage: Yes
- Details: Contact manager
Features
- Exterior features: Architecture Style: Ranch Rambler, Attached Garage, Breakfast Bar, Carbon Monoxide Detector(s), Clubhouse, Driveway, Garage on Main Level, Heating system: Central, Inside, Kitchen Island, Laundry Room, Level, Living Room, Lot Features: Level, Open Floorplan, Outdoor Community Pool, Pantry, Smoke Detector(s), Utility Room, Walk-In Closet(s)
Details
- Parcel number: 66884
Construction
Type & style
- Home type: SingleFamily
- Architectural style: RanchRambler
- Property subtype: SingleFamily
Condition
- Year built: 2025
Community & HOA
Community
- Features: Clubhouse
Location
- Region: Kings Mountain
Financial & listing details
- Lease term: 12 Months
Price history
| Date | Event | Price |
|---|---|---|
| 10/22/2025 | Listed for rent | $2,095$1/sqft |
Source: Canopy MLS as distributed by MLS GRID #4315195 | ||
| 1/29/2025 | Sold | $340,000$193/sqft |
Source: Public Record | ||

