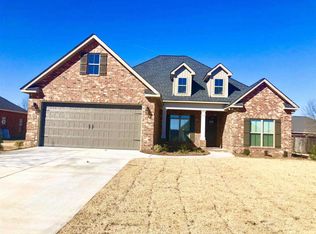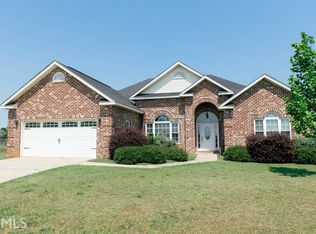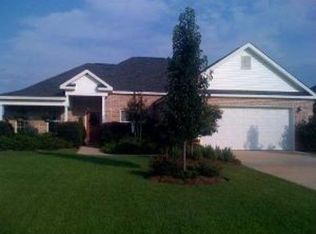Brick home featuring a split floor plan, kitchen with an island, lots of cabinets, refrigerator, pantry and breakfast area. Home has a formal dining room, foyer entrance, master suite with sitting room, large walk in closet, lots of vanity space, separate shower and over-sized tub. Home is located in USDA area so no down payment required for qualified buyers. 2-10 home warranty provided at closing. Call & schedule your personal viewing today. Priced below appraisal value.
This property is off market, which means it's not currently listed for sale or rent on Zillow. This may be different from what's available on other websites or public sources.



