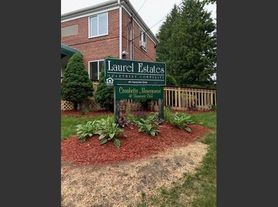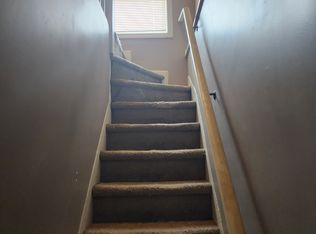**Don't Miss Out on Your Dream Rental: Stunning Newly Renovated 4-Bedroom Home in Waterbury, CT
Are you in search of the ideal family haven? Your search ends here! This delightful 4-bedroom, 2-bathroom residence is not just a house; it's the perfect place for you to create lasting memories.
**Key Features You'll Love
- **4 Spacious Bedrooms**
Generous bedroom sizes ensure that you and your family or guests have all the space you need to live comfortably and happily.
- **2 Full Bathrooms**
Experience luxury and convenience with two full bathrooms, including a private master bath that adds a touch of privacy to your daily routine.
- **Luxurious Master Suite**
The master bedroom offers a sprawling layout complemented by an attached bathroom and an expansive walk-in closet, transforming your personal space into a serene retreat.
- **Secure Two-Car Garage**
Protect your vehicles and enjoy additional storage options with the convenience of a spacious two-car garage.
- **Efficient HVAC System**
Stay cool during the scorching summer months and cozy during the chilly winters with a reliable HVAC system tailored for your comfort.
- **Expansive Basement for All Your Needs**
Say goodbye to clutter with a massive basement area designed for all your storage needs, making organization a breeze.
**Prime Location**
Nestled in a tranquil neighborhood, you'll relish the ease of access to local amenities, top-rated schools, beautiful parks, and so much more, providing the perfect blend of comfort and convenience.
**Rent**
At just $3200, this home offers outstanding value for everything it provides.
Seize this golden opportunity to rent a truly magnificent home!
Make 222 Chestnut Hill Ave your new sanctuary today!
None
House for rent
Accepts Zillow applications
$3,200/mo
222 Chestnut Hill Ave, Waterbury, CT 06704
4beds
1,848sqft
This listing now includes required monthly fees in the total price. Learn more
Single family residence
Available now
No pets
Central air
Hookups laundry
Detached parking
-- Heating
What's special
Secure two-car garageEfficient hvac systemLuxurious master suite
- 9 days
- on Zillow |
- -- |
- -- |
Travel times
Facts & features
Interior
Bedrooms & bathrooms
- Bedrooms: 4
- Bathrooms: 2
- Full bathrooms: 2
Cooling
- Central Air
Appliances
- Included: Oven, Refrigerator, WD Hookup
- Laundry: Hookups
Features
- WD Hookup, Walk In Closet
- Furnished: Yes
Interior area
- Total interior livable area: 1,848 sqft
Property
Parking
- Parking features: Detached
- Details: Contact manager
Features
- Exterior features: Walk In Closet
Details
- Parcel number: WATEM0071B0995L0003
Construction
Type & style
- Home type: SingleFamily
- Property subtype: Single Family Residence
Community & HOA
Location
- Region: Waterbury
Financial & listing details
- Lease term: 1 Year
Price history
| Date | Event | Price |
|---|---|---|
| 10/1/2025 | Price change | $3,200+6.7%$2/sqft |
Source: Zillow Rentals | ||
| 9/26/2025 | Price change | $3,000-6.3%$2/sqft |
Source: Zillow Rentals | ||
| 9/13/2025 | Price change | $3,200+6.7%$2/sqft |
Source: Zillow Rentals | ||
| 8/24/2025 | Listed for rent | $3,000$2/sqft |
Source: Zillow Rentals | ||
| 8/21/2025 | Sold | $240,000-15.8%$130/sqft |
Source: | ||

