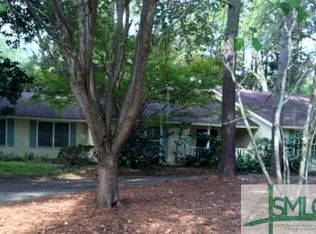Fully renovated estate home in desirable location! Walking distance to Savannah Yacht Club! Large corner lot with 6 bedrooms/3 full bath/2 half baths. Eat-in gourmet kitchen with island & breakfast bar. Sizable Living, Dining & Family Rooms and additional Bonus room and Office. Master on the main floor-master bath includes soaking tub, separate shower and water closet. Four BR upstairs with double jack & jill baths. Separate two story heated and cooled garage/boat shed with lots of storage and upstairs man cave/entertaining room. Minutes to downtown and Tybee Island. Enjoy living on the coast!
This property is off market, which means it's not currently listed for sale or rent on Zillow. This may be different from what's available on other websites or public sources.

