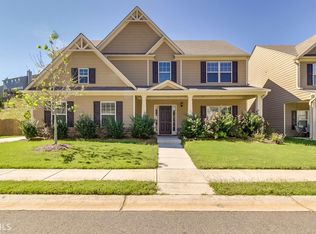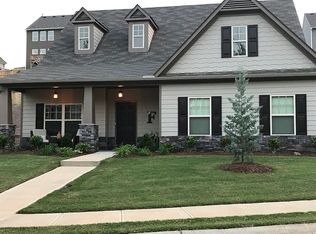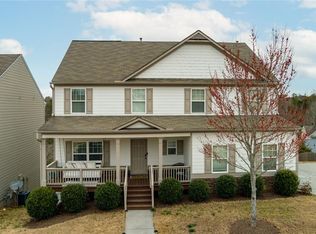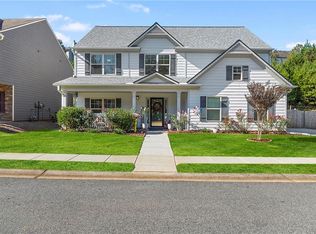Lease this home and get more from Invitation Homes professional property management. This home comes fully loaded with quality amenities, must-have services, high-end tech and 24/7 emergency maintenance. Your estimated total monthly payment is $2593.90. That covers your base rent, $2449.00 + our required services designed to make your life easier: Air filter delivery ($9.95), Internet package ($85), Smart Home with video doorbell ($40), and Utility management ($9.95). We've built value into your lease with ProCare it's free! Our team of qualified professionals will take care of your home maintenance while you focus on the things that matter. And you get access to our exclusive resident offers with discounts to some of our favorite brands. Welcome to your new house. The basics are included. Just add your personal flair to make it into a home. Carpet flooring will lead you to a cozy living room complete with a fireplace, dining area and a path leading to your modern kitchen. You'll love the beautiful kitchen complete with premium cabinets, granite countertops and stainless steel appliances. The fenced backyard offers a patio and more space for everyone. Whether you have pets that need to escape the house or outdoor plants that need sun and fresh air, you'll have the opportunity to turn this yard into an ideal extension of your home. Apply online today! This home is located within the service area where our Internet Package is required, it will be equipped with high-speed internet and media streaming capabilities at just $85 per month, a great value. This monthly fee will be required in your lease. At Invitation Homes, we offer pet-friendly, yard-having homes for lease with Smart Home technology in awesome neighborhoods across the country. Live in a great house without the headache and long-term commitment of owning. Discover your dream home with Invitation Homes. To make your leasing lifestyle as hassle-free as possible, every Invitation Homes lease requires a subscription to our Lease Easy bundle. You'll enjoy more convenience and control with standard services that may include air filter delivery, utility management, and Smart Home with video doorbell. Want to take easy to the next level? Lawn care and pest control are also available. Home Features and Amenities: Air Conditioning, Breakfast Nook, Covered Porch, Fenced Yard, Fireplace, Garage, Granite Countertops, Hardwood Floors, Long Lease Terms, Luxury Vinyl Plank, Open Floorplan, Patio, Pet Friendly, Recessed Lighting, Smart Home, Stainless Steel Appliances, Walk in Closet, W/D Hookups, and professionally managed by Invitation Homes. Invitation Homes is an equal housing lessor under the FHA. Applicable local, state and federal laws may apply. Additional terms and conditions apply. This listing is not an offer to rent. You must submit additional information including an application to rent and an application fee. All leasing information is believed to be accurate, but changes may have occurred since photographs were taken and square footage is estimated. Furthermore, prices and dates may change without notice. See InvitationHomes website for more information. Beware of scams: Employees of Invitation Homes will never ask you for your username and password. Invitation Homes does not advertise on Craigslist, Social Serve, etc. We own our homes; there are no private owners. All funds to lease with Invitation Homes are paid directly through our website, never through wire transfer or payment app like Zelle, Pay Pal, or Cash App. For more info, please submit an inquiry for this home. Applications are subject to our qualification requirements. Additional terms and conditions apply. CONSENT TO CALLS & TEXT MESSAGING: By entering your contact information, you expressly consent to receive emails, calls, and text messages from Invitation Homes including by autodialer, prerecorded or artificial voice and including marketing communications. Msg & Data rates may apply. You also agree to our Terms of Use and our Privacy Policy.
This property is off market, which means it's not currently listed for sale or rent on Zillow. This may be different from what's available on other websites or public sources.



