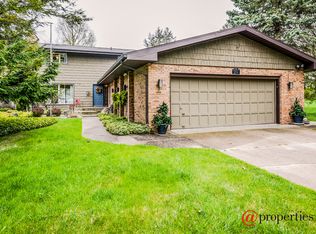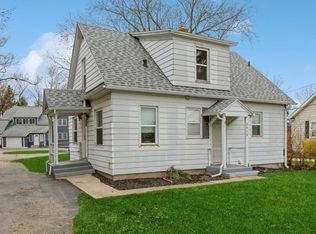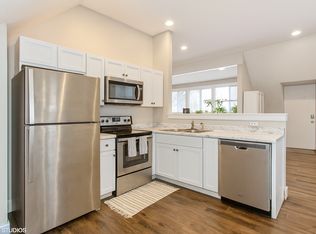Sold
$510,000
222 Crofton Cir, Saint Joseph, MI 49085
4beds
2,614sqft
Single Family Residence
Built in 1992
0.43 Acres Lot
$523,200 Zestimate®
$195/sqft
$3,581 Estimated rent
Home value
$523,200
$450,000 - $607,000
$3,581/mo
Zestimate® history
Loading...
Owner options
Explore your selling options
What's special
This stunning meticulously maintained 4-bedroom 4 bath contemporary home is minutes from the breathtaking sunsets & shores of Lake Michigan. Thoughtfully updated & move-in ready! Updates within the year include, new HVAC system, a tankless water heater & roof. Tastefully decorated & appointed w/plank flooring and contemporary paint colors throughout. The Great Room boasts soaring cathedral ceilings, a double-sided fireplace, and an open design that seamlessly connects to the kitchen & sunroom. Skylights & expansive windows flood the home with natural light, creating a bright & inviting atmosphere. The home features a main-floor suite & laundry, custom cabinetry throughout, attached 2-car garage, a covered rear porch to enjoy the private back yard & finished basement w/full bath & storage Conveniently located near St. Joseph High School & Downtown along with all the amenities that Southwest Michigan has to offer. Schedule your showing today.
Zillow last checked: 8 hours ago
Listing updated: March 29, 2025 at 05:13am
Listed by:
Gary Depa 269-985-3716,
@properties Christie's International R.E.
Bought with:
David Hammerschmidt, 6501284250
@properties Christie's International R.E.
Source: MichRIC,MLS#: 25007301
Facts & features
Interior
Bedrooms & bathrooms
- Bedrooms: 4
- Bathrooms: 4
- Full bathrooms: 4
- Main level bedrooms: 1
Primary bedroom
- Level: Main
- Area: 165.39
- Dimensions: 14.90 x 11.10
Bedroom 2
- Level: Upper
- Area: 156.62
- Dimensions: 11.10 x 14.11
Bedroom 3
- Level: Upper
- Area: 166.38
- Dimensions: 11.80 x 14.10
Bedroom 4
- Level: Basement
- Area: 147.46
- Dimensions: 14.60 x 10.10
Den
- Level: Main
- Area: 156.17
- Dimensions: 16.10 x 9.70
Dining area
- Level: Main
- Area: 154.71
- Dimensions: 19.10 x 8.10
Family room
- Level: Main
- Area: 251.16
- Dimensions: 16.10 x 15.60
Kitchen
- Level: Main
- Area: 136.49
- Dimensions: 13.50 x 10.11
Heating
- Forced Air
Cooling
- Central Air
Appliances
- Included: Dishwasher, Disposal, Dryer, Microwave, Oven, Refrigerator, Washer
- Laundry: Main Level
Features
- Ceiling Fan(s)
- Flooring: Ceramic Tile, Wood
- Windows: Skylight(s), Bay/Bow, Window Treatments
- Basement: Full
- Number of fireplaces: 1
- Fireplace features: Gas Log, Living Room, Other
Interior area
- Total structure area: 1,714
- Total interior livable area: 2,614 sqft
- Finished area below ground: 900
Property
Parking
- Total spaces: 2
- Parking features: Attached, Garage Door Opener
- Garage spaces: 2
Features
- Stories: 2
Lot
- Size: 0.43 Acres
- Features: Cul-De-Sac
Details
- Parcel number: 117600270125083
Construction
Type & style
- Home type: SingleFamily
- Architectural style: Contemporary
- Property subtype: Single Family Residence
Materials
- Vinyl Siding
- Roof: Asphalt
Condition
- New construction: No
- Year built: 1992
Utilities & green energy
- Sewer: Public Sewer
- Water: Public
Community & neighborhood
Location
- Region: Saint Joseph
Other
Other facts
- Listing terms: Cash,Conventional
- Road surface type: Paved
Price history
| Date | Event | Price |
|---|---|---|
| 3/28/2025 | Sold | $510,000+2.3%$195/sqft |
Source: | ||
| 3/28/2025 | Pending sale | $498,500$191/sqft |
Source: | ||
| 3/3/2025 | Contingent | $498,500$191/sqft |
Source: | ||
| 2/28/2025 | Listed for sale | $498,500+116.8%$191/sqft |
Source: | ||
| 2/6/2013 | Sold | $229,900-2.1%$88/sqft |
Source: Public Record | ||
Public tax history
| Year | Property taxes | Tax assessment |
|---|---|---|
| 2025 | $5,612 +4.3% | $208,000 +3.5% |
| 2024 | $5,381 | $200,900 +14.5% |
| 2023 | -- | $175,500 +19.7% |
Find assessor info on the county website
Neighborhood: 49085
Nearby schools
GreatSchools rating
- 7/10Lincoln SchoolGrades: PK-5Distance: 0.9 mi
- 8/10Upton Middle SchoolGrades: 6-8Distance: 3 mi
- 10/10St. Joseph High SchoolGrades: 9-12Distance: 0.2 mi

Get pre-qualified for a loan
At Zillow Home Loans, we can pre-qualify you in as little as 5 minutes with no impact to your credit score.An equal housing lender. NMLS #10287.
Sell for more on Zillow
Get a free Zillow Showcase℠ listing and you could sell for .
$523,200
2% more+ $10,464
With Zillow Showcase(estimated)
$533,664

