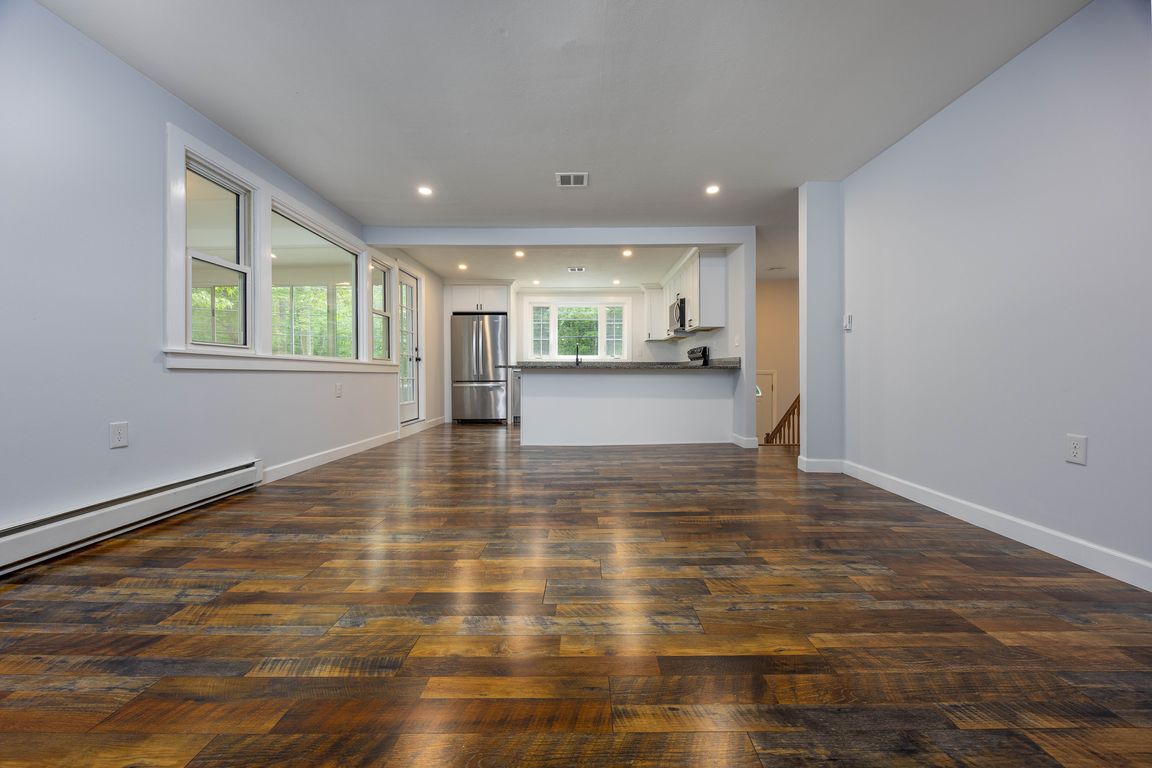
Active
$465,000
4beds
2,122sqft
222 Daniel Webster Highway, Boscawen, NH 03303
4beds
2,122sqft
Single family residence
Built in 1974
0.68 Acres
1 Garage space
$219 price/sqft
What's special
Ample parkingRelaxing gazeboCharming three-season porchRenovated bathsCentral air conditioningBonus roomExpansive windows
Beautifully Updated 4-Bedroom Home with Flexible Living Spaces, amazing condo alternative with no fees!!! Transformed and move-in ready, this spacious 4-bedroom, 2-bath home combines modern updates with versatile living for today’s lifestyle. Enjoy a stunning new kitchen and renovated baths, new flooring throughout, updated plumbing and heating systems, and central ...
- 11 days |
- 1,685 |
- 105 |
Source: PrimeMLS,MLS#: 5069035
Travel times
Kitchen
Dining Room
Bedroom
Zillow last checked: 8 hours ago
Listing updated: 12 hours ago
Listed by:
Jane Cresta,
BHHS Verani Londonderry Cell:603-216-7222
Source: PrimeMLS,MLS#: 5069035
Facts & features
Interior
Bedrooms & bathrooms
- Bedrooms: 4
- Bathrooms: 2
- Full bathrooms: 1
- 1/2 bathrooms: 1
Heating
- Propane
Cooling
- Central Air
Appliances
- Included: Dishwasher, Microwave, Gas Range, Refrigerator
Features
- Dining Area, Kitchen Island
- Basement: Daylight,Finished,Storage Space,Interior Entry
Interior area
- Total structure area: 2,122
- Total interior livable area: 2,122 sqft
- Finished area above ground: 1,450
- Finished area below ground: 672
Video & virtual tour
Property
Parking
- Total spaces: 1
- Parking features: Paved
- Garage spaces: 1
Features
- Levels: Two
- Stories: 2
- Exterior features: Shed
- Frontage length: Road frontage: 225
Lot
- Size: 0.68 Acres
- Features: Country Setting, Level, Wooded
Details
- Additional structures: Gazebo
- Parcel number: BOSCM00079B000073L000000
- Zoning description: Res
Construction
Type & style
- Home type: SingleFamily
- Property subtype: Single Family Residence
Materials
- Wood Frame
- Foundation: Concrete
- Roof: Asphalt Shingle
Condition
- New construction: No
- Year built: 1974
Utilities & green energy
- Electric: 200+ Amp Service
- Sewer: Private Sewer
- Utilities for property: Cable Available, Propane
Community & HOA
Location
- Region: Boscawen
Financial & listing details
- Price per square foot: $219/sqft
- Tax assessed value: $363,600
- Annual tax amount: $6,792
- Date on market: 11/9/2025