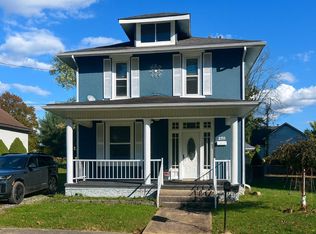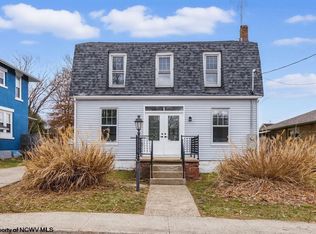Sold for $135,000 on 01/09/24
$135,000
222 Davisson St, Bridgeport, WV 26330
1beds
648sqft
Single Family Residence
Built in 1900
5,227.2 Square Feet Lot
$141,700 Zestimate®
$208/sqft
$906 Estimated rent
Home value
$141,700
$128,000 - $154,000
$906/mo
Zestimate® history
Loading...
Owner options
Explore your selling options
What's special
She shed, man cave or doll house! This house has numerous possibilities and several updates! Including a new air conditioner, new floors, new stove and microwave! Basement could be turned into more living space! Bring your imagination and downsize or get out of that apartment or rental! Have a look, you have nothing to lose but lots to gain! Fenced back yard with out building and work area under carport with electric! Drive by soon and call for an appointment! Measurements and dates are approximate.
Zillow last checked: 8 hours ago
Listing updated: January 10, 2024 at 05:41am
Listed by:
SUSAN STORAGE 304-641-5859,
KRB KAUFMAN PROPERTIES LLC
Bought with:
ERIKA JOHNSON, WVS220301974
EXP REALTY, LLC
Source: NCWV REIN,MLS#: 10151966
Facts & features
Interior
Bedrooms & bathrooms
- Bedrooms: 1
- Bathrooms: 1
- Full bathrooms: 1
Kitchen
- Features: Ceiling Fan(s), Laminate Flooring, Dining Area
Living room
- Features: Ceiling Fan(s), Laminate Flooring, Bay/Bow Windows
Basement
- Level: Basement
Heating
- Forced Air, Natural Gas
Cooling
- Central Air
Appliances
- Included: Range, Microwave, Refrigerator
Features
- High Speed Internet
- Flooring: Laminate
- Windows: Storm Window(s), Double Pane Windows
- Basement: Full,Interior Entry,Concrete
- Attic: Other
- Has fireplace: No
- Fireplace features: None
Interior area
- Total structure area: 1,296
- Total interior livable area: 648 sqft
- Finished area above ground: 648
- Finished area below ground: 0
Property
Parking
- Total spaces: 2
- Parking features: Carport, 2 Cars, Off Street
- Has carport: Yes
Features
- Levels: 1
- Stories: 1
- Patio & porch: Porch
- Fencing: Chain Link,Full
- Has view: Yes
- View description: City Lights, Neighborhood
- Waterfront features: None
Lot
- Size: 5,227 sqft
- Dimensions: 47 x 116 x 47.2 x 118.5
- Features: Level, Landscaped
Details
- Additional structures: Storage Shed/Outbuilding
- Parcel number: 1716240601020000
- Zoning description: General Residential
Construction
Type & style
- Home type: SingleFamily
- Architectural style: Bungalow
- Property subtype: Single Family Residence
Materials
- Frame, Block, Concrete, Brick/Vinyl
- Foundation: Block
- Roof: Shingle
Condition
- Year built: 1900
Utilities & green energy
- Electric: 200 Amps
- Sewer: Public Sewer
- Water: Public
- Utilities for property: Cable Available
Community & neighborhood
Security
- Security features: Smoke Detector(s)
Community
- Community features: Park, Playground, Pool, Tennis Court(s), Golf, Shopping/Mall, Health Club, Library, Medical Facility, Public Transportation
Location
- Region: Bridgeport
Price history
| Date | Event | Price |
|---|---|---|
| 1/9/2024 | Sold | $135,000-10%$208/sqft |
Source: | ||
| 1/8/2024 | Pending sale | $150,000$231/sqft |
Source: | ||
| 12/14/2023 | Contingent | $150,000$231/sqft |
Source: | ||
| 11/17/2023 | Price change | $150,000+66.7%$231/sqft |
Source: | ||
| 2/28/2023 | Listed for sale | $90,000$139/sqft |
Source: | ||
Public tax history
| Year | Property taxes | Tax assessment |
|---|---|---|
| 2024 | $1,658 +106.3% | $55,080 +4.3% |
| 2023 | $804 +60.9% | $52,800 +0.6% |
| 2022 | $499 +2% | $52,500 +0.7% |
Find assessor info on the county website
Neighborhood: 26330
Nearby schools
GreatSchools rating
- 7/10Simpson Elementary SchoolGrades: PK-5Distance: 0.3 mi
- 8/10Bridgeport Middle SchoolGrades: 6-8Distance: 0.3 mi
- 10/10Bridgeport High SchoolGrades: 9-12Distance: 0.4 mi
Schools provided by the listing agent
- Elementary: Johnson Elementary
- Middle: Bridgeport Middle
- High: Bridgeport High
- District: Harrison
Source: NCWV REIN. This data may not be complete. We recommend contacting the local school district to confirm school assignments for this home.

Get pre-qualified for a loan
At Zillow Home Loans, we can pre-qualify you in as little as 5 minutes with no impact to your credit score.An equal housing lender. NMLS #10287.

