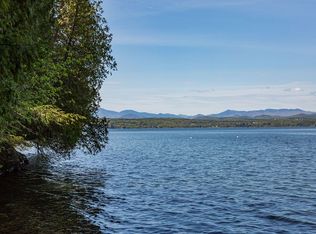Lake-living at its finest in this 7-acre private waterfront property featuring spectacular views across Lake Champlain to the Adirondack Mountains where breathtaking sunsets abound.A cedar Adirondack style Main House and a charming and comfortable separate Guest House offer 4 bedrooms, 4 1/2 baths and many bonus rooms for entertaining and family living.A rare private, wholly owned point overlooking Converse Bay, Deer Point offers approximately 650 feet of easily accessible shoreline with a 60 foot dock, a beach and 2 moorings that facilitate boating, sailing, kayaking, paddle boarding and all manner of water activities.Also on the property are an art studio and boat/equipment barn. Looking for a family compound? An adjoining 5.6 acre buildable waterfront lot with approved septic for a 4-bedroom residence is also available at an additional cost.The wooded buildable lot includes a dock and a beach, and the site also overlooks Converse Bay.Included with the sale of the buildable lot are plans and architectural renderings for a 4-bedroom residence/guest house.
This property is off market, which means it's not currently listed for sale or rent on Zillow. This may be different from what's available on other websites or public sources.
