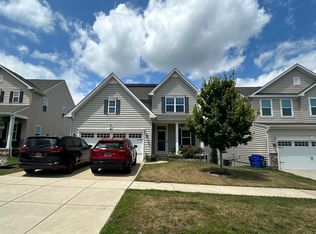Available: September 1, 2025
Located in Cantwell Ridge | Appoquinimink School District
Welcome to this spacious 4-bedroom, 2.5-bathroom home offering approximately 2,925 sq ft of finished living space, including a finished basement and an attached two-car garage. Located in the sought-after community of Cantwell Ridge, this home provides a functional and comfortable layout ideal for everyday living.
The first floor features durable LVT flooring, a well-appointed kitchen with granite countertops, subway tile backsplash, and ample cabinet space. The layout includes a formal living room, dining room, family room, sunroom/bonus room, laundry area, and a half bath.
Upstairs, the primary suite offers generous space and a private en-suite bath. Three additional bedrooms provide plenty of room and closet space, along with a full hall bath.
Tenant Responsibilities:
All utilities
Lawn care
Renters insurance
Compliance with community regulations
Special Clauses:
Pets: Conditional upon owner approval
No smoking: Strictly prohibited
Floor care: Area rugs required in high-traffic areas; furniture must have floor protectors if placed on hardwood or vinyl flooring
Leasing Requirements:
Minimum Credit Score: 700
Income: At least 3x monthly rent
Positive landlord reference or satisfactory mortgage payment history
All occupants 18+ must apply and pass a criminal background check
Located in the highly regarded Appoquinimink School District, this home is ideal for tenants seeking space and a well-maintained property in a quiet, established neighborhood.
12-month Minimum lease.
We qualify our applicants based on good credit, clear of any court judgments and past-due debt, positive landlord reference and rental history, and solid job history with sufficient income (3-months rent) to comfortably cover the rent plus utilities. Tenant responsible for all utilities and lawn care. Special Clauses: no smoking permitted, the tenant must use floor protectors under all furniture resting on vinyl floors, community regulations apply and renters insurance required.
House for rent
Accepts Zillow applications
$3,400/mo
222 Drawyers Dr, Middletown, DE 19709
4beds
2,500sqft
Price may not include required fees and charges.
Single family residence
Available Mon Sep 1 2025
Small dogs OK
Central air
In unit laundry
Attached garage parking
-- Heating
What's special
Generous spaceFinished basementPrimary suiteLaundry areaDining roomFamily roomPrivate en-suite bath
- 1 day
- on Zillow |
- -- |
- -- |
Travel times
Facts & features
Interior
Bedrooms & bathrooms
- Bedrooms: 4
- Bathrooms: 3
- Full bathrooms: 2
- 1/2 bathrooms: 1
Cooling
- Central Air
Appliances
- Included: Dryer, Washer
- Laundry: In Unit
Interior area
- Total interior livable area: 2,500 sqft
Property
Parking
- Parking features: Attached, Off Street
- Has attached garage: Yes
- Details: Contact manager
Features
- Exterior features: No Utilities included in rent
Details
- Parcel number: 1400810159
Construction
Type & style
- Home type: SingleFamily
- Property subtype: Single Family Residence
Community & HOA
Location
- Region: Middletown
Financial & listing details
- Lease term: 1 Year
Price history
| Date | Event | Price |
|---|---|---|
| 8/5/2025 | Listed for rent | $3,400+6.3%$1/sqft |
Source: Zillow Rentals | ||
| 9/13/2024 | Listing removed | $3,200$1/sqft |
Source: Zillow Rentals | ||
| 5/23/2024 | Listed for rent | $3,200$1/sqft |
Source: Zillow Rentals | ||
| 6/4/2023 | Listing removed | -- |
Source: Zillow Rentals | ||
| 5/3/2023 | Listed for rent | $3,200$1/sqft |
Source: Zillow Rentals | ||
![[object Object]](https://photos.zillowstatic.com/fp/b0b4aa40a393f4f55bafcc0a012e4d68-p_i.jpg)
