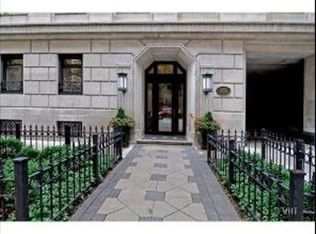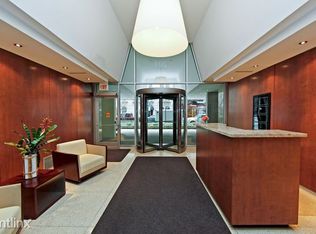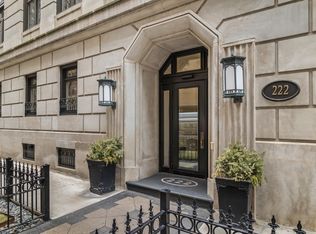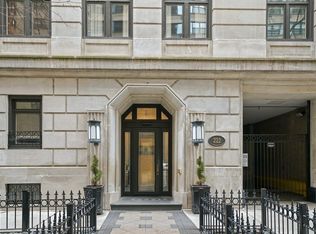Closed
$863,000
222 E Chestnut St APT 7B, Chicago, IL 60611
3beds
2,400sqft
Condominium, Single Family Residence
Built in 1929
-- sqft lot
$872,900 Zestimate®
$360/sqft
$6,041 Estimated rent
Home value
$872,900
$786,000 - $969,000
$6,041/mo
Zestimate® history
Loading...
Owner options
Explore your selling options
What's special
Attention Vintage Lovers! This exquisite residence set in the prestigious Streeterville/Gold Coast neighborhood, seamlessly blends modern sophistication with vintage charm and details. Upon entry you'll be captivated by the magnificent Moorish-inspired, 30-ft barrel-vaulted, ceiling that sets the stage for your living experience. You'll find generously proportioned rooms, including an expansive living room, grand, formal dining room, and designer kitchen with Wolf and Miele appliances, Quartz countertops and a spacious island with a seating area perfect for entertaining. The primary suite is a serene retreat offering a newly renovated bathroom featuring Trim-Tech custom cabinets, Roburn lighted medicine cabinet, Victoria & Albert sink, Toto Neorest toilet, honed marble counter and walls, and Grohe & Kohler bathroom fixtures. Unique to this bathroom is a separate make-up area. The guest bathroom is also newly renovated with similar brands and finishes. (A full list of all updates is available). Adding to its charm and history, the home still retains its original full-size safe, once used for storing fur coats. It remains in working order. This home has original parquet flooring that has been expertly sanded and stained for a modern, sophisticated look. A boutique building offering 24hr door staff, EV Car Charger, gym with Peloton Bike, common grill area, roof top deck with lake views (air & water show views), dog run & massive storage locker. Quiet street located East of Michigan Ave. & close to everything! Pets welcome, no pet weight limit. Rentals are allowed although the building is heavily owner occupied. Building is in excellent condition with an experienced association.
Zillow last checked: 8 hours ago
Listing updated: August 02, 2025 at 08:30am
Listing courtesy of:
Dale Stackler 773-432-0200,
@properties Christie's International Real Estate
Bought with:
Julie Busby
Compass
Barb Steinhauser
Compass
Source: MRED as distributed by MLS GRID,MLS#: 12352490
Facts & features
Interior
Bedrooms & bathrooms
- Bedrooms: 3
- Bathrooms: 3
- Full bathrooms: 2
- 1/2 bathrooms: 1
Primary bedroom
- Features: Flooring (Hardwood), Bathroom (Full)
- Level: Main
- Area: 234 Square Feet
- Dimensions: 18X13
Bedroom 2
- Features: Flooring (Hardwood)
- Level: Main
- Area: 176 Square Feet
- Dimensions: 16X11
Bedroom 3
- Features: Flooring (Hardwood)
- Level: Main
- Area: 99 Square Feet
- Dimensions: 11X9
Dining room
- Features: Flooring (Hardwood)
- Level: Main
- Area: 234 Square Feet
- Dimensions: 18X13
Kitchen
- Features: Flooring (Ceramic Tile)
- Level: Main
- Area: 255 Square Feet
- Dimensions: 17X15
Laundry
- Level: Main
- Area: 30 Square Feet
- Dimensions: 6X5
Living room
- Features: Flooring (Hardwood)
- Level: Main
- Area: 336 Square Feet
- Dimensions: 24X14
Heating
- Radiator(s)
Cooling
- Wall Unit(s)
Appliances
- Included: Range, Microwave, Dishwasher, Refrigerator
Features
- Windows: Screens
- Basement: None
Interior area
- Total structure area: 0
- Total interior livable area: 2,400 sqft
Property
Parking
- Total spaces: 1
- Parking features: Off Site, Leased, Detached, Garage
- Garage spaces: 1
Accessibility
- Accessibility features: No Disability Access
Details
- Parcel number: 17032210111017
- Special conditions: None
- Other equipment: Ceiling Fan(s)
Construction
Type & style
- Home type: Condo
- Property subtype: Condominium, Single Family Residence
Materials
- Brick, Limestone
Condition
- New construction: No
- Year built: 1929
- Major remodel year: 2024
Utilities & green energy
- Sewer: Public Sewer
- Water: Public
Community & neighborhood
Location
- Region: Chicago
HOA & financial
HOA
- Has HOA: Yes
- HOA fee: $2,183 monthly
- Services included: Heat, Water, Insurance, Security, Doorman, Cable TV, Exercise Facilities, Exterior Maintenance, Scavenger, Snow Removal, Internet
Other
Other facts
- Listing terms: Cash
- Ownership: Condo
Price history
| Date | Event | Price |
|---|---|---|
| 7/31/2025 | Sold | $863,000-2.5%$360/sqft |
Source: | ||
| 7/3/2025 | Pending sale | $884,900$369/sqft |
Source: | ||
| 6/22/2025 | Contingent | $884,900$369/sqft |
Source: | ||
| 4/30/2025 | Listed for sale | $884,900-1.6%$369/sqft |
Source: | ||
| 4/30/2025 | Listing removed | $899,000$375/sqft |
Source: | ||
Public tax history
| Year | Property taxes | Tax assessment |
|---|---|---|
| 2023 | $12,354 +2.9% | $64,518 |
| 2022 | $12,004 +2% | $64,518 |
| 2021 | $11,769 +4.2% | $64,518 +20% |
Find assessor info on the county website
Neighborhood: Streeterville
Nearby schools
GreatSchools rating
- 3/10Ogden Elementary SchoolGrades: PK-8Distance: 0.4 mi
- 1/10Wells Community Academy High SchoolGrades: 9-12Distance: 2.4 mi
Schools provided by the listing agent
- District: 299
Source: MRED as distributed by MLS GRID. This data may not be complete. We recommend contacting the local school district to confirm school assignments for this home.

Get pre-qualified for a loan
At Zillow Home Loans, we can pre-qualify you in as little as 5 minutes with no impact to your credit score.An equal housing lender. NMLS #10287.
Sell for more on Zillow
Get a free Zillow Showcase℠ listing and you could sell for .
$872,900
2% more+ $17,458
With Zillow Showcase(estimated)
$890,358


