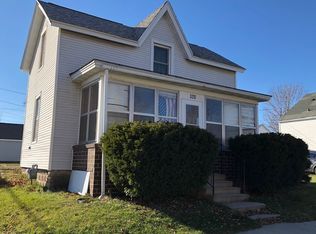Closed
$217,000
222 East Conant Street, Portage, WI 53901
3beds
1,544sqft
Single Family Residence
Built in 1945
3,484.8 Square Feet Lot
$223,100 Zestimate®
$141/sqft
$1,948 Estimated rent
Home value
$223,100
$185,000 - $268,000
$1,948/mo
Zestimate® history
Loading...
Owner options
Explore your selling options
What's special
Price adjustment just completed! Looking for your first home or downsizing...well this could be the answer. Cute & charming home that offers welcoming living room, first floor offers, eat in kitchen, bedroom/office first floor, 1/2 bath, walkout to deck & fenced yard. Primary has a large walk-in closet with vaulted ceiling. Spacious second bedroom & full bath upstairs. Lower level boast a rec room, finished storage room & laundry area. 1 car detached garage & shed too...Location is fantastic with walking distance to many Portage activities. All appliances are included, UHP Home warranty included
Zillow last checked: 8 hours ago
Listing updated: September 05, 2025 at 08:25pm
Listed by:
Pam Castleberg Cell:608-576-3377,
Stark Company, REALTORS,
Jacob Osburn 608-438-5452,
Stark Company, REALTORS
Bought with:
Cole O'Brien
Source: WIREX MLS,MLS#: 2004292 Originating MLS: South Central Wisconsin MLS
Originating MLS: South Central Wisconsin MLS
Facts & features
Interior
Bedrooms & bathrooms
- Bedrooms: 3
- Bathrooms: 2
- Full bathrooms: 1
- 1/2 bathrooms: 1
- Main level bedrooms: 1
Primary bedroom
- Level: Upper
- Area: 275
- Dimensions: 25 x 11
Bedroom 2
- Level: Upper
- Area: 143
- Dimensions: 13 x 11
Bedroom 3
- Level: Main
- Area: 88
- Dimensions: 11 x 8
Bathroom
- Features: At least 1 Tub, No Master Bedroom Bath
Kitchen
- Level: Main
- Area: 182
- Dimensions: 14 x 13
Living room
- Level: Main
- Area: 190
- Dimensions: 19 x 10
Office
- Level: Lower
- Area: 100
- Dimensions: 10 x 10
Heating
- Natural Gas, Forced Air
Cooling
- Central Air
Appliances
- Included: Range/Oven, Refrigerator, Dishwasher, Washer, Dryer
Features
- Walk-In Closet(s)
- Flooring: Wood or Sim.Wood Floors
- Basement: Full,Partially Finished
Interior area
- Total structure area: 1,534
- Total interior livable area: 1,544 sqft
- Finished area above ground: 1,210
- Finished area below ground: 334
Property
Parking
- Total spaces: 1
- Parking features: 1 Car, Detached
- Garage spaces: 1
Features
- Levels: Two
- Stories: 2
- Patio & porch: Deck
Lot
- Size: 3,484 sqft
Details
- Parcel number: 11271 540
- Zoning: Res
- Special conditions: Arms Length
- Other equipment: Air Purifier
Construction
Type & style
- Home type: SingleFamily
- Architectural style: Cape Cod
- Property subtype: Single Family Residence
Materials
- Vinyl Siding
Condition
- 21+ Years
- New construction: No
- Year built: 1945
Utilities & green energy
- Sewer: Public Sewer
- Water: Public
- Utilities for property: Cable Available
Community & neighborhood
Location
- Region: Portage
- Municipality: Portage
Price history
| Date | Event | Price |
|---|---|---|
| 9/5/2025 | Sold | $217,000-4.8%$141/sqft |
Source: | ||
| 8/4/2025 | Contingent | $227,900$148/sqft |
Source: | ||
| 7/28/2025 | Price change | $227,900-3%$148/sqft |
Source: | ||
| 7/18/2025 | Listed for sale | $234,900+62%$152/sqft |
Source: | ||
| 11/1/2019 | Sold | $145,000+3.6%$94/sqft |
Source: Public Record | ||
Public tax history
| Year | Property taxes | Tax assessment |
|---|---|---|
| 2024 | $3,967 +28.6% | $206,600 +9.6% |
| 2023 | $3,085 -0.5% | $188,500 +9.3% |
| 2022 | $3,100 +7.1% | $172,400 +15.1% |
Find assessor info on the county website
Neighborhood: 53901
Nearby schools
GreatSchools rating
- NARusch Elementary SchoolGrades: K-5Distance: 0.4 mi
- 4/10Wayne Bartels Middle SchoolGrades: 6-8Distance: 1.3 mi
- 6/10Portage High SchoolGrades: 6-12Distance: 1.5 mi
Schools provided by the listing agent
- Middle: Wayne Bartels,wayne Bartels
- High: Portage
- District: Portage
Source: WIREX MLS. This data may not be complete. We recommend contacting the local school district to confirm school assignments for this home.

Get pre-qualified for a loan
At Zillow Home Loans, we can pre-qualify you in as little as 5 minutes with no impact to your credit score.An equal housing lender. NMLS #10287.
Sell for more on Zillow
Get a free Zillow Showcase℠ listing and you could sell for .
$223,100
2% more+ $4,462
With Zillow Showcase(estimated)
$227,562