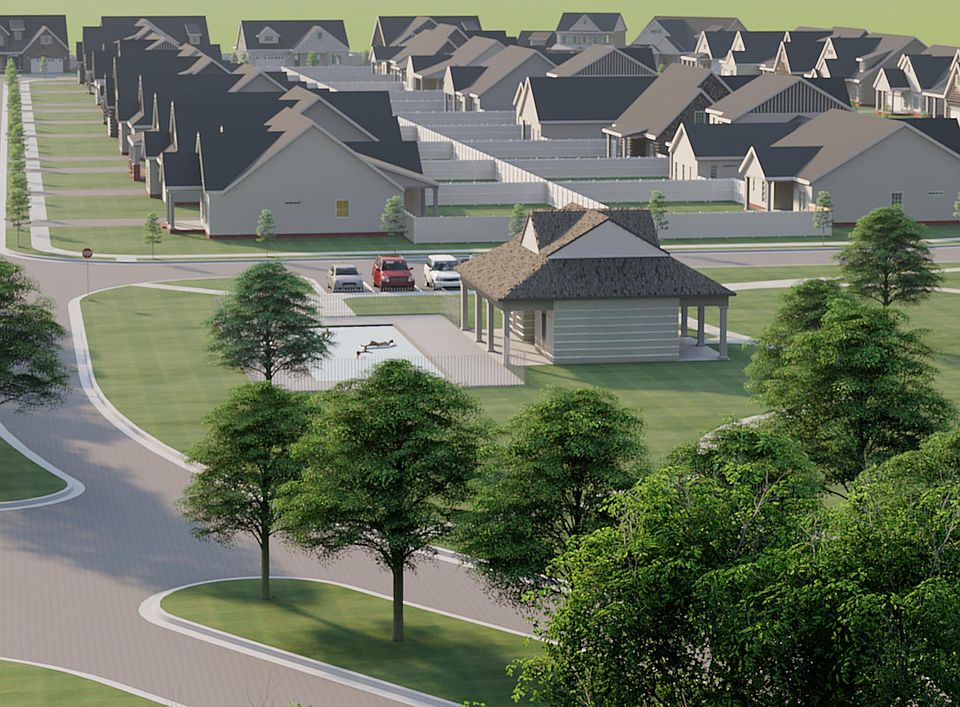Welcome to your dream home in one of West Dothan's most sought-after communities! This beautifully crafted new construction home offers the perfect blend of style, space, and smart design. Featuring 4 spacious bedrooms and 3 full bathrooms, this home is ideal for families, growing households, or anyone who appreciates low-maintenance living in a vibrant neighborhood. Enjoy energy-efficient features throughout, along with luxury vinyl plank flooring, elegant lighting, and upgraded finishes that add both comfort and sophistication. The heart of the home is the chef-inspired kitchen, complete with quartz countertops, a gorgeous kitchen island, and a large walk-in pantry—perfect for entertaining or everyday meals. Need flexibility? A bonus room or in-law suite with an attached bath offers privacy and versatility, while a spare room near the owner's suite provides the perfect space for a home office, library, homeschool room, man cave, or private retreat. Step outside to a beautifully landscaped, fenced-in yard that's ready for pets, playtime, or peaceful evenings. The oversized laundry room adds even more convenience to your daily routine complete with large granite countertop for added storage and workspace. This friendly community also features a park, walking path, swimming pool, and shaded picnic areas—great for making memories outdoors. Don't miss the opportunity to own a truly exceptional home in a location that has it all!
New construction
55+ community
$394,500
222 Elliot Dr, Midland City, AL 36350
4beds
2,826sqft
Single Family Residence
Built in 2025
9,147.6 Square Feet Lot
$393,900 Zestimate®
$140/sqft
$-- HOA
- 113 days |
- 215 |
- 8 |
Zillow last checked: 8 hours ago
Listing updated: July 30, 2025 at 09:36am
Listed by:
Ashley Contin 334-221-8239,
Lan Darty Real Estate & Development
Source: SAMLS,MLS#: 204576
Travel times
Schedule tour
Facts & features
Interior
Bedrooms & bathrooms
- Bedrooms: 4
- Bathrooms: 3
- Full bathrooms: 3
Rooms
- Room types: Attic, Bonus Room, Breakfast Room, Computer Room, Library/Office, Play Room
Appliances
- Included: Cooktop, Dishwasher, Disposal, Self Cleaning Oven
- Laundry: Inside
Features
- Flooring: Carpet, Tile, Vinyl
- Has fireplace: No
- Fireplace features: None
Interior area
- Total structure area: 2,826
- Total interior livable area: 2,826 sqft
Video & virtual tour
Property
Parking
- Total spaces: 2
- Parking features: 2 Car, Attached
- Attached garage spaces: 2
Features
- Levels: One and One Half
- Patio & porch: Slab
- Pool features: Other-See Remarks
- Waterfront features: No Waterfront
Lot
- Size: 9,147.6 Square Feet
- Dimensions: 75 x 125
Details
- Parcel number: 26 17 01 01 0 000 012.091
Construction
Type & style
- Home type: SingleFamily
- Architectural style: Traditional
- Property subtype: Single Family Residence
Materials
- Fiber Cement
- Foundation: Slab
Condition
- New Construction
- New construction: Yes
- Year built: 2025
Details
- Builder name: Reeves & Shaw Construction
Utilities & green energy
- Electric: Alabama Power
- Sewer: Public Sewer
- Water: Public, City
Community & HOA
Community
- Subdivision: The Orchard
Location
- Region: Midland City
Financial & listing details
- Price per square foot: $140/sqft
- Date on market: 7/30/2025
About the community
55+ communityPoolPondPark+ 2 more
The Orchard consists of a community pool, 1/4 mile walking trail, open space park area for children, sidewalks along each side of the roadway to encourage a safe walking environment, a tree-scape community, and a pond. The standard lot size will be 75'x125' with a maximum building area of 55'x70' and the homes will average 1,600-2,800 square feet anywhere from $320k-$400k, this value depends on size of the home, lot, finishes, etc.. All utilities will be available, including gas. We currently have spec homes available and pre-solds are now available at this time as well! Each home will come standard with custom cabinets throughout, granite countertops thorughout, luxury vinyl plank flooring in main living areas, tile in all bathrooms and laundry room, and carpet in all other bedrooms/bonus rooms/closets. Each home will also include an irrigation system, as well as a 6' tall white vinyl privacy fence. The Orchard is located in Midland City but falls underneath Dothan zoning. Childhood education is zoned for Highlands Elementary. Electric will be provided by Dothan Utilities and Wiregrass Electric. Water, Sewer, and Trash will be provided by Dothan Utilities. Cable/Internet will be provided by C-Spire and Gas will be provided by Southeast Gas.
Source: Reeves & Shaw Construction

