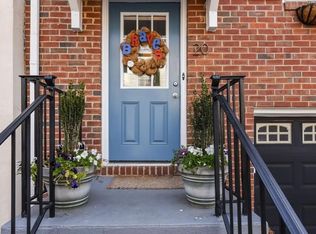This charming 3 story townhome (3 Bedroom and 2.5 bath) is fully remodeled for 2021!!! New paint, floors, cabinets, vanities, countertops and appliances. Everything has been updated. Open floor plan includes beautiful kitchen with granite overhang countertop AND additional island. White shaker cabinets with soft close doors and drawers. Full sized wall cabinets extending all the way to the ceiling with glass doors. All bathrooms have new vanities and tiles. Outdoor entertaining space includes 2nd floor deck and 1st floor patio. Lay back and enjoy your own personal gardening space with raised planting beds and zoysia sod. Upper bedrooms have walk-in closets and full baths. Master has additional closet for additional storage. Huge lower level bedroom with private bar sink. One car garage with additional storage room. HOA is only $60 a month and includes access to private community saltwater pool. City of Decatur schools: Glennwood Elementary, Renfroe Middle and Decatur High. Excellent location close to the park, shopping and Emory university.
This property is off market, which means it's not currently listed for sale or rent on Zillow. This may be different from what's available on other websites or public sources.
