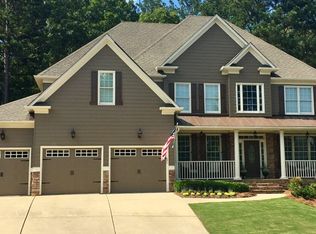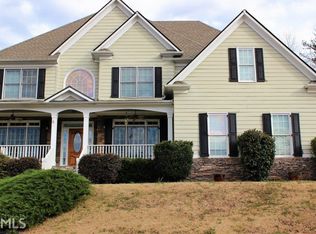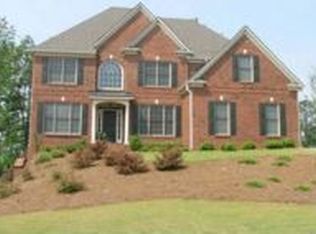THIS PLAN WAS DESIGNED FOR THE FAMILY THAT LOVES ENTERTAINING AND SPACIOUS, PRIVATE LIVING ROOMS! WITH BOTH A FAMILY AND KEEPING ROOM AND SPRAWLING REAR PATIO, THIS LAYOUT PROVIDES PRIVACY AND CONVENIENCE. FEATURES INCL., WELCOMING FOYER, BEDROOM ON MAIN LEVEL, FAMILY ROOM W/WALL OF WINDOWS, CUSTOM BUILT IN BOOKCASES & FIREPLACE, SPACIOUS KITCHEN W/DBL OVENS & SERVING BAR, BREAKFAST AREA. THE MASTER SUITE IS PRIVATE AND WELL APPOINTED COMPLETE W/HIS & HER CLOSETS, SPACIOUS SECONDARY BDRMS, FINISHED BSMT W/REC ROOM, BEAUTIFUL BAR & BILLIARD ROOM PERFECT FOR ENTERTAINING!
This property is off market, which means it's not currently listed for sale or rent on Zillow. This may be different from what's available on other websites or public sources.


