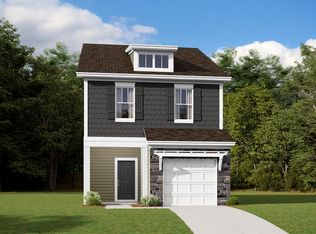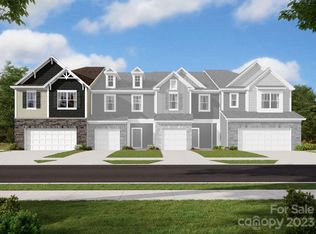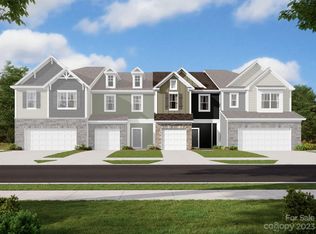Closed
$395,000
222 Harpers Run Ln, Matthews, NC 28104
3beds
1,853sqft
Townhouse
Built in 2022
0.09 Acres Lot
$396,100 Zestimate®
$213/sqft
$2,206 Estimated rent
Home value
$396,100
$372,000 - $424,000
$2,206/mo
Zestimate® history
Loading...
Owner options
Explore your selling options
What's special
Welcome to this bright and well maintained end-unit townhome in the serene Harper’s Run community! Built in 2022 by MI Homes, this spacious 3-bedroom, 2.5-bath home offers 1,854 square feet of thoughtfully designed living space. Perfect for both everyday living and entertaining, the open-concept layout is filled with natural light and modern finishes throughout. The kitchen features stainless steel appliances and a generous island with pull-up seating—ideal for casual dining or gathering with friends. Upstairs, you’ll find a versatile loft perfect for a home office, playroom, or media space, along with a convenient laundry room and plenty of storage. Enjoy community amenities like a playground, sidewalks, and a peaceful pond with benches. With quick access to Charlotte, this home offers the perfect blend of comfort, style, and location—schedule your showing today!
Zillow last checked: 8 hours ago
Listing updated: November 11, 2025 at 08:32am
Listing Provided by:
Marc Bastos marc@mackeyrealty.com,
Mackey Realty LLC
Bought with:
Beatriz Salazar
Carolina United Realty LLC
Source: Canopy MLS as distributed by MLS GRID,MLS#: 4287195
Facts & features
Interior
Bedrooms & bathrooms
- Bedrooms: 3
- Bathrooms: 3
- Full bathrooms: 2
- 1/2 bathrooms: 1
Primary bedroom
- Level: Upper
Bedroom s
- Level: Upper
Bedroom s
- Level: Upper
Bathroom half
- Level: Main
Bathroom full
- Level: Upper
Bathroom full
- Level: Upper
Dining area
- Level: Main
Kitchen
- Level: Main
Laundry
- Level: Upper
Living room
- Level: Main
Loft
- Level: Upper
Heating
- Central, Electric
Cooling
- Central Air
Appliances
- Included: Dishwasher, Disposal, Freezer, Gas Range, Gas Water Heater, Microwave, Refrigerator with Ice Maker, Washer/Dryer
- Laundry: Laundry Room, Upper Level
Features
- Kitchen Island, Open Floorplan, Pantry, Storage, Walk-In Closet(s), Other - See Remarks
- Flooring: Laminate
- Doors: Screen Door(s), Sliding Doors
- Windows: Insulated Windows
- Has basement: No
- Attic: Pull Down Stairs
Interior area
- Total structure area: 1,853
- Total interior livable area: 1,853 sqft
- Finished area above ground: 1,853
- Finished area below ground: 0
Property
Parking
- Total spaces: 4
- Parking features: Driveway, Attached Garage, Garage Door Opener, Garage Faces Front, Garage on Main Level
- Attached garage spaces: 2
- Uncovered spaces: 2
Features
- Levels: Two
- Stories: 2
- Entry location: Main
- Patio & porch: Awning(s), Patio
Lot
- Size: 0.09 Acres
- Features: End Unit
Details
- Parcel number: 07132706
- Zoning: NEC
- Special conditions: Standard
Construction
Type & style
- Home type: Townhouse
- Property subtype: Townhouse
Materials
- Brick Partial, Fiber Cement, Stone
- Foundation: Slab
- Roof: Composition
Condition
- New construction: No
- Year built: 2022
Details
- Builder model: Catawba
- Builder name: M/I Homes
Utilities & green energy
- Sewer: County Sewer
- Water: County Water
- Utilities for property: Cable Available, Electricity Connected, Underground Power Lines, Wired Internet Available
Community & neighborhood
Security
- Security features: Carbon Monoxide Detector(s), Security System, Smoke Detector(s)
Community
- Community features: Playground, Pond, Sidewalks
Location
- Region: Matthews
- Subdivision: Harpers Run
HOA & financial
HOA
- Has HOA: Yes
- HOA fee: $203 monthly
- Association name: Kuester Management Group
- Association phone: 704-894-9052
Other
Other facts
- Listing terms: Cash,Conventional,FHA,VA Loan
- Road surface type: Concrete, Paved
Price history
| Date | Event | Price |
|---|---|---|
| 11/10/2025 | Sold | $395,000-1.2%$213/sqft |
Source: | ||
| 8/2/2025 | Listed for sale | $399,999-3%$216/sqft |
Source: | ||
| 7/18/2025 | Listing removed | $412,500$223/sqft |
Source: | ||
| 6/2/2025 | Listed for sale | $412,500+9.1%$223/sqft |
Source: | ||
| 12/14/2022 | Sold | $378,000$204/sqft |
Source: Public Record | ||
Public tax history
| Year | Property taxes | Tax assessment |
|---|---|---|
| 2025 | $2,547 +17.7% | $383,800 +46.5% |
| 2024 | $2,165 +0.7% | $261,900 |
| 2023 | $2,150 | $261,900 |
Find assessor info on the county website
Neighborhood: 28104
Nearby schools
GreatSchools rating
- 6/10Indian Trail Elementary SchoolGrades: PK-5Distance: 0.7 mi
- 3/10Sun Valley Middle SchoolGrades: 6-8Distance: 2.9 mi
- 5/10Sun Valley High SchoolGrades: 9-12Distance: 2.9 mi
Schools provided by the listing agent
- Elementary: Indian Trail
- Middle: Sun Valley
- High: Sun Valley
Source: Canopy MLS as distributed by MLS GRID. This data may not be complete. We recommend contacting the local school district to confirm school assignments for this home.
Get a cash offer in 3 minutes
Find out how much your home could sell for in as little as 3 minutes with a no-obligation cash offer.
Estimated market value
$396,100
Get a cash offer in 3 minutes
Find out how much your home could sell for in as little as 3 minutes with a no-obligation cash offer.
Estimated market value
$396,100


