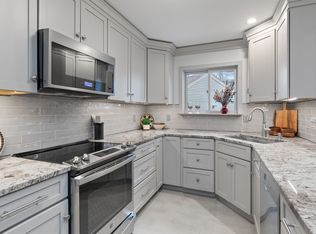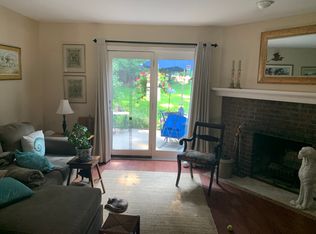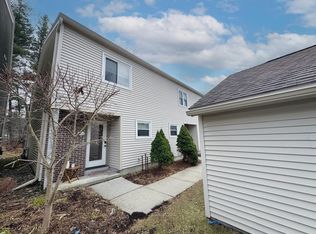Closed
Listed by:
Ferrara Libby Team,
Coldwell Banker Hickok and Boardman Off:802-863-1500
Bought with: Kell and Company
$363,000
222 Locust Hill Road, Shelburne, VT 05482
2beds
1,224sqft
Condominium, Townhouse
Built in 1986
-- sqft lot
$361,800 Zestimate®
$297/sqft
$2,515 Estimated rent
Home value
$361,800
$329,000 - $398,000
$2,515/mo
Zestimate® history
Loading...
Owner options
Explore your selling options
What's special
Charming Shelburne End-Unit Townhouse! Discover this beautifully updated 2-bedroom, 2.5-bath end-unit townhouse surrounded by peaceful woodlands. The open-concept main floor features a sunny living room with a cozy wood-burning fireplace insert, spacious dining area, and stylish kitchen - perfect for entertaining. Step outside to your new private back deck, ideal for morning coffee or evening BBQs. Upstairs, you’ll find two generously sized bedrooms, each with its own en suite bath, plus the convenience of second-floor laundry. Recent upgrades include modern lighting, mini-splits in the bedrooms, high-efficiency boiler, and new flooring throughout. Enjoy the perks of a detached 1-car garage, dog-friendly trails, and neighborhood amenities like a pool, pool house, tennis courts, and scenic paths. The community has also undergone significant updates with new siding, roofing, and road improvements. Perfectly located for an easy commute to Burlington, I-89, or Shelburne Village, with the added convenience of being on the bus route.
Zillow last checked: 8 hours ago
Listing updated: May 13, 2025 at 12:38pm
Listed by:
Ferrara Libby Team,
Coldwell Banker Hickok and Boardman Off:802-863-1500
Bought with:
Norah Kell
Kell and Company
Source: PrimeMLS,MLS#: 5033270
Facts & features
Interior
Bedrooms & bathrooms
- Bedrooms: 2
- Bathrooms: 3
- Full bathrooms: 2
- 1/2 bathrooms: 1
Heating
- Natural Gas, Baseboard
Cooling
- Mini Split
Appliances
- Included: Dishwasher, Disposal, Dryer, Microwave, Refrigerator, Washer, Electric Stove
- Laundry: 2nd Floor Laundry
Features
- Dining Area, Living/Dining, Primary BR w/ BA, Natural Light
- Flooring: Hardwood, Tile
- Has basement: No
- Number of fireplaces: 1
- Fireplace features: 1 Fireplace
Interior area
- Total structure area: 1,224
- Total interior livable area: 1,224 sqft
- Finished area above ground: 1,224
- Finished area below ground: 0
Property
Parking
- Total spaces: 1
- Parking features: Paved, Auto Open, Assigned, Garage, Detached
- Garage spaces: 1
Features
- Levels: One
- Stories: 1
- Patio & porch: Patio
- Exterior features: Garden
Lot
- Features: Condo Development, Landscaped, Walking Trails, Near Paths, Near Shopping, Neighborhood, Near Public Transit
Details
- Zoning description: Residential
Construction
Type & style
- Home type: Townhouse
- Property subtype: Condominium, Townhouse
Materials
- Wood Frame, Vinyl Siding
- Foundation: Concrete Slab
- Roof: Architectural Shingle
Condition
- New construction: No
- Year built: 1986
Utilities & green energy
- Electric: Circuit Breakers
- Sewer: Public Sewer
- Utilities for property: Cable
Community & neighborhood
Security
- Security features: Smoke Detector(s)
Location
- Region: Shelburne
HOA & financial
Other financial information
- Additional fee information: Fee: $448
Other
Other facts
- Road surface type: Paved
Price history
| Date | Event | Price |
|---|---|---|
| 5/13/2025 | Sold | $363,000+3.7%$297/sqft |
Source: | ||
| 4/9/2025 | Contingent | $350,000$286/sqft |
Source: | ||
| 3/24/2025 | Listed for sale | $350,000$286/sqft |
Source: | ||
Public tax history
Tax history is unavailable.
Neighborhood: 05482
Nearby schools
GreatSchools rating
- 8/10Shelburne Community SchoolGrades: PK-8Distance: 2.9 mi
- 10/10Champlain Valley Uhsd #15Grades: 9-12Distance: 7.2 mi
Schools provided by the listing agent
- Elementary: Shelburne Community School
- Middle: Shelburne Community School
- High: Champlain Valley UHSD #15
- District: Shelburne School District
Source: PrimeMLS. This data may not be complete. We recommend contacting the local school district to confirm school assignments for this home.
Get pre-qualified for a loan
At Zillow Home Loans, we can pre-qualify you in as little as 5 minutes with no impact to your credit score.An equal housing lender. NMLS #10287.


