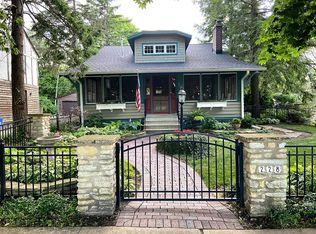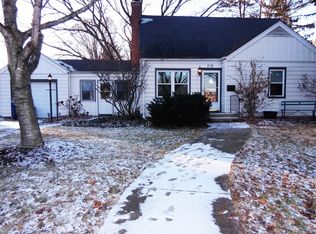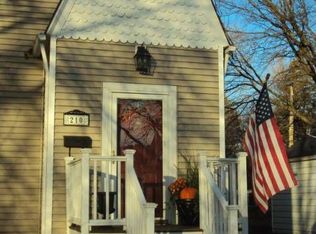Closed
$905,000
222 Logan Ave, Geneva, IL 60134
3beds
2,260sqft
Single Family Residence
Built in 2023
6,869.41 Square Feet Lot
$919,000 Zestimate®
$400/sqft
$4,355 Estimated rent
Home value
$919,000
$836,000 - $1.01M
$4,355/mo
Zestimate® history
Loading...
Owner options
Explore your selling options
What's special
Built in 2022, this exquisite custom home is equipped with 9' ceilings, white oak flooring, detailed millwork, and elegant Marvin windows with custom Bali shades throughout. The interior features high-quality solid core doors with black hardware for contemporary appeal. The open concept kitchen is designed for culinary enthusiasts, featuring Viking appliances and bespoke cabinetry. The dining area includes a built-in banquette, enhancing the home's charm. The family room and living room, both adjacent to the kitchen, are ideal for entertaining, complemented by a gas fireplace, a powder room, and a drop zone with built-in storage. The upper level houses a spacious primary bedroom with vaulted ceilings, a walk-in closet, and an elegant bathroom with marble floors and double sinks. There are also two additional sizable bedrooms, each with walk-in closets, along with a full hall bath, laundry room, and linen closet for extra storage. The house boasts dual zone heating and air conditioning, a furnace humidifier, and a basement with epoxy floors suitable for storage or additional living space. The private backyard features a Unilock paved patio and professional landscaping. The insulated and finished two-car garage includes dual zoned heating/ac, recessed lighting, and epoxy floors. Above the garage, there is a flex space that would make an excellent office or recreational area. Exterior maintenance is streamlined with cement board siding and leaf filter gutter guards. Excellent location within walking distance of downtown Geneva, parks, schools, and the Fox River trail. Make this your dream home!
Zillow last checked: 8 hours ago
Listing updated: June 11, 2025 at 02:22pm
Listing courtesy of:
Laura Webb 630-401-3204,
Coldwell Banker Real Estate Group
Bought with:
Dawn Recchia, CNC,SFR
@properties Christie's International Real Estate
Source: MRED as distributed by MLS GRID,MLS#: 12342928
Facts & features
Interior
Bedrooms & bathrooms
- Bedrooms: 3
- Bathrooms: 3
- Full bathrooms: 2
- 1/2 bathrooms: 1
Primary bedroom
- Features: Flooring (Hardwood), Bathroom (Full, Shower Only)
- Level: Second
- Area: 336 Square Feet
- Dimensions: 16X21
Bedroom 2
- Features: Flooring (Hardwood)
- Level: Second
- Area: 176 Square Feet
- Dimensions: 16X11
Bedroom 3
- Features: Flooring (Hardwood)
- Level: Second
- Area: 143 Square Feet
- Dimensions: 11X13
Bonus room
- Features: Flooring (Carpet)
- Level: Second
- Area: 400 Square Feet
- Dimensions: 20X20
Family room
- Features: Flooring (Hardwood)
- Level: Main
- Area: 225 Square Feet
- Dimensions: 15X15
Kitchen
- Features: Kitchen (Eating Area-Breakfast Bar, Eating Area-Table Space, Island, Pantry-Closet, Custom Cabinetry), Flooring (Hardwood)
- Level: Main
- Area: 240 Square Feet
- Dimensions: 15X16
Laundry
- Features: Flooring (Ceramic Tile)
- Level: Second
- Area: 20 Square Feet
- Dimensions: 4X5
Living room
- Features: Flooring (Hardwood)
- Level: Main
- Area: 375 Square Feet
- Dimensions: 15X25
Mud room
- Features: Flooring (Hardwood)
- Level: Main
- Area: 50 Square Feet
- Dimensions: 5X10
Heating
- Natural Gas, Forced Air, Sep Heating Systems - 2+, Indv Controls, Zoned
Cooling
- Central Air, Zoned, Dual
Appliances
- Included: Range, Microwave, Dishwasher, High End Refrigerator, Disposal, Stainless Steel Appliance(s), Oven, Range Hood, Humidifier
- Laundry: Upper Level, Laundry Closet
Features
- Cathedral Ceiling(s), Built-in Features, Walk-In Closet(s), High Ceilings, Coffered Ceiling(s), Special Millwork
- Flooring: Hardwood
- Windows: Drapes
- Basement: Unfinished,Crawl Space,Partial
- Attic: Pull Down Stair,Unfinished
- Number of fireplaces: 1
- Fireplace features: Gas Log, Living Room
Interior area
- Total structure area: 3,260
- Total interior livable area: 2,260 sqft
Property
Parking
- Total spaces: 2
- Parking features: Asphalt, Garage Door Opener, Heated Garage, On Site, Garage Owned, Detached, Garage
- Garage spaces: 2
- Has uncovered spaces: Yes
Accessibility
- Accessibility features: No Disability Access
Features
- Stories: 2
- Patio & porch: Patio
Lot
- Size: 6,869 sqft
- Features: Landscaped
Details
- Additional structures: See Remarks
- Parcel number: 1203155006
- Special conditions: None
- Other equipment: Ceiling Fan(s), Sump Pump
Construction
Type & style
- Home type: SingleFamily
- Architectural style: Traditional
- Property subtype: Single Family Residence
Materials
- Brick, Other
- Foundation: Concrete Perimeter
- Roof: Asphalt
Condition
- New construction: No
- Year built: 2023
Utilities & green energy
- Electric: Circuit Breakers
- Sewer: Public Sewer
- Water: Public
Community & neighborhood
Security
- Security features: Carbon Monoxide Detector(s)
Community
- Community features: Park, Curbs, Street Lights, Street Paved
Location
- Region: Geneva
HOA & financial
HOA
- Services included: None
Other
Other facts
- Listing terms: Cash
- Ownership: Fee Simple
Price history
| Date | Event | Price |
|---|---|---|
| 6/9/2025 | Sold | $905,000+13.8%$400/sqft |
Source: | ||
| 4/26/2025 | Pending sale | $795,000$352/sqft |
Source: | ||
| 4/25/2025 | Contingent | $795,000$352/sqft |
Source: | ||
| 4/23/2025 | Listed for sale | $795,000+13.7%$352/sqft |
Source: | ||
| 12/9/2022 | Sold | $699,000+217.7%$309/sqft |
Source: | ||
Public tax history
| Year | Property taxes | Tax assessment |
|---|---|---|
| 2024 | $18,222 +2.4% | $247,476 +10% |
| 2023 | $17,801 +602% | $224,978 +640.8% |
| 2022 | $2,536 -70.9% | $30,371 -70.6% |
Find assessor info on the county website
Neighborhood: 60134
Nearby schools
GreatSchools rating
- 6/10Williamsburg Elementary SchoolGrades: K-5Distance: 0.5 mi
- 10/10Geneva Middle School NorthGrades: 6-8Distance: 2.2 mi
- 9/10Geneva Community High SchoolGrades: 9-12Distance: 0.2 mi
Schools provided by the listing agent
- Elementary: Williamsburg Elementary School
- Middle: Geneva Middle School
- High: Geneva Community High School
- District: 304
Source: MRED as distributed by MLS GRID. This data may not be complete. We recommend contacting the local school district to confirm school assignments for this home.

Get pre-qualified for a loan
At Zillow Home Loans, we can pre-qualify you in as little as 5 minutes with no impact to your credit score.An equal housing lender. NMLS #10287.
Sell for more on Zillow
Get a free Zillow Showcase℠ listing and you could sell for .
$919,000
2% more+ $18,380
With Zillow Showcase(estimated)
$937,380

