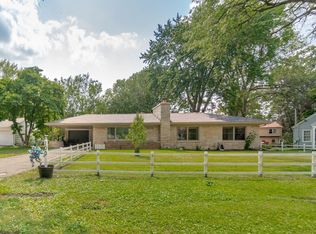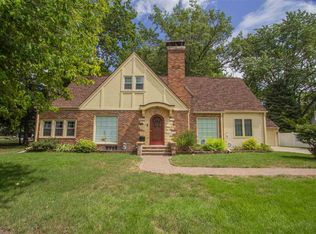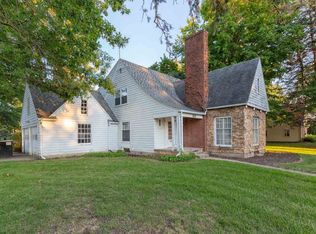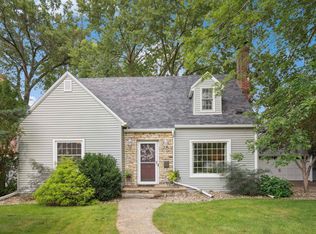Sold for $180,000 on 11/15/24
$180,000
222 Midlothian Blvd, Waterloo, IA 50701
3beds
1,802sqft
Single Family Residence
Built in 1942
0.25 Acres Lot
$182,700 Zestimate®
$100/sqft
$1,493 Estimated rent
Home value
$182,700
$163,000 - $206,000
$1,493/mo
Zestimate® history
Loading...
Owner options
Explore your selling options
What's special
Very quaint home with nice hardwood floors throughout, Fireplace in the nice sized living room, formal dining and an enclosed screened porch to the south. New roof just completed, wiring brought up to code, All appliances included. 3 nice bedrooms, bath with tub/shower and half bath down. Eat-in kitchen, finished lower level and laundry. Being sold "as is" to settle an estate.
Zillow last checked: 8 hours ago
Listing updated: November 16, 2024 at 03:03am
Listed by:
Peg Kugler, Sres 319-240-1942,
Berkshire Hathaway Home Services One Realty Centre
Bought with:
Elke M Gerdes, S59796000
Structure Real Estate
Source: Northeast Iowa Regional BOR,MLS#: 20244510
Facts & features
Interior
Bedrooms & bathrooms
- Bedrooms: 3
- Bathrooms: 2
- Full bathrooms: 1
- 1/2 bathrooms: 1
Primary bedroom
- Level: Main
Other
- Level: Upper
Other
- Level: Main
Other
- Level: Lower
Dining room
- Level: Main
Family room
- Level: Basement
Kitchen
- Level: Main
Living room
- Level: Main
Heating
- Forced Air, Natural Gas
Cooling
- Central Air
Appliances
- Included: Dishwasher, Dryer, Free-Standing Range, Refrigerator, Washer, Gas Water Heater
- Laundry: Gas Dryer Hookup, Lower Level, Washer Hookup
Features
- Flooring: Hardwood
- Basement: Block,Floor Drain,Partially Finished
- Has fireplace: Yes
- Fireplace features: Living Room, Wood Burning
Interior area
- Total interior livable area: 1,802 sqft
- Finished area below ground: 600
Property
Parking
- Total spaces: 2
- Parking features: RV Access/Parking, 2 Stall, Detached Garage, Garage Door Opener, Wired
- Carport spaces: 2
Features
- Patio & porch: Screened
Lot
- Size: 0.25 Acres
- Dimensions: 128 X 82 X 104
- Features: Landscaped, Corner Lot
Details
- Parcel number: 891334452002
- Zoning: R1-SF
- Special conditions: Standard
Construction
Type & style
- Home type: SingleFamily
- Architectural style: Cape Cod
- Property subtype: Single Family Residence
Materials
- Wood Siding
- Roof: Asphalt
Condition
- Year built: 1942
Utilities & green energy
- Sewer: Public Sewer
- Water: Public
Community & neighborhood
Location
- Region: Waterloo
Other
Other facts
- Road surface type: Concrete, Hard Surface Road, Paved
Price history
| Date | Event | Price |
|---|---|---|
| 11/15/2024 | Sold | $180,000+0.1%$100/sqft |
Source: | ||
| 10/18/2024 | Pending sale | $179,900$100/sqft |
Source: | ||
| 10/5/2024 | Listed for sale | $179,900+28.5%$100/sqft |
Source: | ||
| 7/16/2013 | Sold | $140,000$78/sqft |
Source: Public Record | ||
Public tax history
| Year | Property taxes | Tax assessment |
|---|---|---|
| 2024 | $2,906 +0.2% | $155,850 |
| 2023 | $2,900 +2.8% | $155,850 +10.6% |
| 2022 | $2,821 +4.1% | $140,920 |
Find assessor info on the county website
Neighborhood: 50701
Nearby schools
GreatSchools rating
- 5/10Kingsley Elementary SchoolGrades: K-5Distance: 0.6 mi
- 6/10Hoover Middle SchoolGrades: 6-8Distance: 0.5 mi
- 3/10West High SchoolGrades: 9-12Distance: 0.7 mi
Schools provided by the listing agent
- Elementary: Kingsley Elementary
- Middle: Hoover Intermediate
- High: West High
Source: Northeast Iowa Regional BOR. This data may not be complete. We recommend contacting the local school district to confirm school assignments for this home.

Get pre-qualified for a loan
At Zillow Home Loans, we can pre-qualify you in as little as 5 minutes with no impact to your credit score.An equal housing lender. NMLS #10287.



