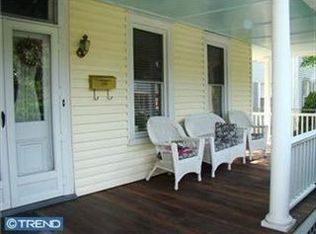Sold for $600,000 on 09/22/25
$600,000
222 Morrison Ave, Hightstown, NJ 08520
4beds
2,118sqft
Single Family Residence
Built in 1916
0.41 Acres Lot
$604,500 Zestimate®
$283/sqft
$3,855 Estimated rent
Home value
$604,500
$550,000 - $665,000
$3,855/mo
Zestimate® history
Loading...
Owner options
Explore your selling options
What's special
Don't miss this exceptional, updated, EXPANDED four-square home in historic Hightstown. The expansion included a large breakfast area extension to the gourmet kitchen. Additional features of this rear expansion added a high-end full bathroom, and spacious family room...all with views of the picturesque backyard. Enter the large front porch with 3 walls of jalousie windows allowing you to enjoy those delightful evening breezes. Next is the foyer, which showcases the character and charm of this special home. The living room boasts the original Douglas fir hardwoods & a showpiece wood burning brick front fireplace. Entertain in the banquet sized dining room with a built-in window seat/storage inside. The updated kitchen features an L-shaped peninsula with barstool seating, solid cherry custom cabinetry with loads of features and S/S appliance package. Upstairs you will find four generously sized bedrooms (one with access to a walk-up attic) and a beautifully renovated full bathroom. A full basement completes the interior of this special home. Outside you will enjoy this oversized lot; a private, serene front and rear yard with specimen deciduous & evergreen trees, wildflowers and perennials. Enjoy hardscaped features including a koi pond, fire pit, gazebo, and bluestone patio for dining alfresco. The asphalt driveway lined with stacked blue stone and beautiful landscaping leads from the front yard to the rear, reaching an oversized parking area in front of the spacious 2-story 4-stall barn to accommodate all your hobby and storage needs. Beyond the barn is a sizeable amount of additional land to accommodate your backyard dreams (a garden, sauna, hot tub, etc.). Worry free living with brand new roof, quality windows throughout, furnace and AC system. Easy walk to restaurants, shopping and conveniences in downtown Main street in Hightstown.
Zillow last checked: 8 hours ago
Listing updated: September 22, 2025 at 03:12am
Listed by:
Gloria Streppone 732-740-5034,
ERA Central Realty Group - Cream Ridge,
Co-Listing Agent: Kim Lohkamp 732-551-4991,
ERA Central Realty Group - Cream Ridge
Bought with:
Non Member Member
Metropolitan Regional Information Systems, Inc.
Source: Bright MLS,MLS#: NJME2062478
Facts & features
Interior
Bedrooms & bathrooms
- Bedrooms: 4
- Bathrooms: 2
- Full bathrooms: 2
- Main level bathrooms: 1
Primary bedroom
- Level: Upper
- Area: 168 Square Feet
- Dimensions: 12 x 14
Bedroom 2
- Level: Upper
- Area: 140 Square Feet
- Dimensions: 14 x 10
Bedroom 3
- Level: Upper
- Area: 156 Square Feet
- Dimensions: 13 x 12
Bedroom 4
- Level: Upper
- Area: 143 Square Feet
- Dimensions: 13 x 11
Dining room
- Level: Main
- Area: 195 Square Feet
- Dimensions: 15 x 13
Family room
- Level: Main
- Area: 221 Square Feet
- Dimensions: 17 x 13
Living room
- Level: Main
- Area: 154 Square Feet
- Dimensions: 14 x 11
Heating
- Radiator, Natural Gas
Cooling
- Ductless, Electric
Appliances
- Included: Gas Water Heater
Features
- Basement: Full
- Has fireplace: No
Interior area
- Total structure area: 2,118
- Total interior livable area: 2,118 sqft
- Finished area above ground: 2,118
- Finished area below ground: 0
Property
Parking
- Total spaces: 4
- Parking features: Garage Faces Front, Detached, On Street, Driveway
- Garage spaces: 4
- Has uncovered spaces: Yes
Accessibility
- Accessibility features: Grip-Accessible Features
Features
- Levels: Two
- Stories: 2
- Pool features: None
Lot
- Size: 0.41 Acres
- Dimensions: 65.00 x 277.00
Details
- Additional structures: Above Grade, Below Grade
- Parcel number: 040004600008
- Zoning: R-4
- Special conditions: Standard
Construction
Type & style
- Home type: SingleFamily
- Architectural style: Colonial
- Property subtype: Single Family Residence
Materials
- Frame
- Foundation: Block
Condition
- New construction: No
- Year built: 1916
Utilities & green energy
- Sewer: Public Sewer
- Water: Public
Community & neighborhood
Location
- Region: Hightstown
- Subdivision: Not On List
- Municipality: HIGHTSTOWN BORO
Other
Other facts
- Listing agreement: Exclusive Right To Sell
- Ownership: Fee Simple
Price history
| Date | Event | Price |
|---|---|---|
| 9/22/2025 | Sold | $600,000+0.8%$283/sqft |
Source: | ||
| 8/4/2025 | Pending sale | $595,000$281/sqft |
Source: | ||
| 7/29/2025 | Price change | $595,000-0.8%$281/sqft |
Source: | ||
| 7/20/2025 | Listed for sale | $600,000$283/sqft |
Source: | ||
Public tax history
| Year | Property taxes | Tax assessment |
|---|---|---|
| 2025 | $11,547 | $235,500 |
| 2024 | $11,547 +4.7% | $235,500 |
| 2023 | $11,033 +3.7% | $235,500 |
Find assessor info on the county website
Neighborhood: 08520
Nearby schools
GreatSchools rating
- NAWalter C. Black Elementary SchoolGrades: K-2Distance: 0.1 mi
- 6/10Melvin H Kreps SchoolGrades: 6-8Distance: 1.7 mi
- 6/10Hightstown High SchoolGrades: 9-12Distance: 0.6 mi
Schools provided by the listing agent
- High: Hightstown
- District: East Windsor Regional
Source: Bright MLS. This data may not be complete. We recommend contacting the local school district to confirm school assignments for this home.

Get pre-qualified for a loan
At Zillow Home Loans, we can pre-qualify you in as little as 5 minutes with no impact to your credit score.An equal housing lender. NMLS #10287.
Sell for more on Zillow
Get a free Zillow Showcase℠ listing and you could sell for .
$604,500
2% more+ $12,090
With Zillow Showcase(estimated)
$616,590