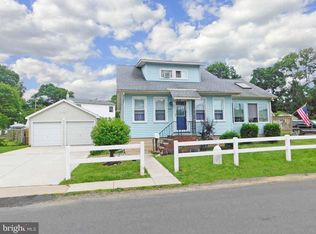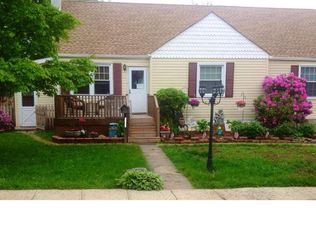Sold for $330,000
$330,000
222 Neshaminy Rd, Croydon, PA 19021
3beds
1,082sqft
Single Family Residence
Built in 1930
6,800 Square Feet Lot
$333,700 Zestimate®
$305/sqft
$2,210 Estimated rent
Home value
$333,700
$310,000 - $357,000
$2,210/mo
Zestimate® history
Loading...
Owner options
Explore your selling options
What's special
Welcome to 222 Neshaminy Rd! This move-in-ready 3-bedroom, 1-bath single home located in Croydon Manor offers comfort, space, and convenience. Step inside to find it has been freshly painted, brand-new carpeting, and a spacious living room featuring a large picture window and charming decorative fireplace. The updated kitchen offers ample cabinet space, granite countertops, an island with bar seating, stainless steel appliances, and recessed lighting—perfect for everyday cooking or entertaining. A generous dining area with laminate flooring provides plenty of room for gatherings, and just a few steps down, you'll find a cozy family room for extra living space. Upstairs, all three bedrooms offer walk-in closets, while the beautifully remodeled bathroom showcases custom tilework and a tub/shower combo. The full basement includes laundry area, storage, and convenient walk-out access. Outside, enjoy a large, spacious yard with a garden area and an Amish-built detached garage complete with electric—ideal for storage, a workshop, or hobby space. A spacious driveway provides ample parking. This home truly has it all—schedule your showing!
Zillow last checked: 8 hours ago
Listing updated: September 08, 2025 at 08:11am
Listed by:
Casey Lebarron 215-778-7253,
Keller Williams Real Estate - Newtown
Bought with:
David Teitelman, RM419948
Hampton Preferred Real Estate Inc
Source: Bright MLS,MLS#: PABU2097596
Facts & features
Interior
Bedrooms & bathrooms
- Bedrooms: 3
- Bathrooms: 1
- Full bathrooms: 1
Bedroom 1
- Level: Upper
Bedroom 2
- Level: Upper
Bedroom 3
- Level: Upper
Bathroom 1
- Level: Upper
Dining room
- Level: Main
Family room
- Level: Main
Kitchen
- Level: Main
Living room
- Level: Main
Heating
- Baseboard, Oil
Cooling
- Wall Unit(s), Electric
Appliances
- Included: Dryer, Refrigerator, Cooktop, Washer, Microwave, Water Heater
- Laundry: In Basement
Features
- Dining Area, Bathroom - Tub Shower, Ceiling Fan(s), Kitchen Island, Recessed Lighting, Upgraded Countertops, Walk-In Closet(s)
- Flooring: Carpet, Tile/Brick, Laminate
- Basement: Full
- Number of fireplaces: 1
- Fireplace features: Decorative
Interior area
- Total structure area: 1,082
- Total interior livable area: 1,082 sqft
- Finished area above ground: 1,082
- Finished area below ground: 0
Property
Parking
- Total spaces: 4
- Parking features: Storage, Driveway, Detached
- Garage spaces: 1
- Uncovered spaces: 3
Accessibility
- Accessibility features: None
Features
- Levels: Three
- Stories: 3
- Pool features: None
Lot
- Size: 6,800 sqft
- Dimensions: 85.00 x 80.00
Details
- Additional structures: Above Grade, Below Grade
- Parcel number: 05005053
- Zoning: R2
- Special conditions: Standard
Construction
Type & style
- Home type: SingleFamily
- Architectural style: Other
- Property subtype: Single Family Residence
Materials
- Frame
- Foundation: Block
Condition
- Very Good
- New construction: No
- Year built: 1930
Utilities & green energy
- Sewer: Public Sewer
- Water: Public
Community & neighborhood
Location
- Region: Croydon
- Subdivision: Croydon Manor
- Municipality: BRISTOL TWP
Other
Other facts
- Listing agreement: Exclusive Right To Sell
- Listing terms: Conventional,FHA,VA Loan
- Ownership: Fee Simple
Price history
| Date | Event | Price |
|---|---|---|
| 9/8/2025 | Sold | $330,000$305/sqft |
Source: | ||
| 7/19/2025 | Pending sale | $330,000$305/sqft |
Source: | ||
| 7/17/2025 | Contingent | $330,000$305/sqft |
Source: | ||
| 7/14/2025 | Listed for sale | $330,000$305/sqft |
Source: | ||
Public tax history
| Year | Property taxes | Tax assessment |
|---|---|---|
| 2025 | $3,707 +0.4% | $13,600 |
| 2024 | $3,693 +0.7% | $13,600 |
| 2023 | $3,666 | $13,600 |
Find assessor info on the county website
Neighborhood: 19021
Nearby schools
GreatSchools rating
- 5/10Keystone Elementary SchoolGrades: K-5Distance: 1.1 mi
- 5/10Neil a Armstrong Middle SchoolGrades: 6-8Distance: 5.6 mi
- 2/10Truman Senior High SchoolGrades: PK,9-12Distance: 3.7 mi
Schools provided by the listing agent
- District: Bristol Township
Source: Bright MLS. This data may not be complete. We recommend contacting the local school district to confirm school assignments for this home.
Get a cash offer in 3 minutes
Find out how much your home could sell for in as little as 3 minutes with a no-obligation cash offer.
Estimated market value$333,700
Get a cash offer in 3 minutes
Find out how much your home could sell for in as little as 3 minutes with a no-obligation cash offer.
Estimated market value
$333,700

