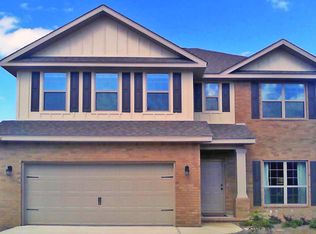Sold for $417,000 on 09/09/25
$417,000
222 Paradise Palm Cir, Crestview, FL 32536
5beds
3,046sqft
Single Family Residence
Built in 2011
0.25 Acres Lot
$415,700 Zestimate®
$137/sqft
$2,479 Estimated rent
Maximize your home sale
Get more eyes on your listing so you can sell faster and for more.
Home value
$415,700
$378,000 - $457,000
$2,479/mo
Zestimate® history
Loading...
Owner options
Explore your selling options
What's special
Priced below VA appraisal, plus SELLER IS OFFERING $5,000 TOWARD CLOSING COSTS OR INTEREST BUY-DOWN! New roof!! This home is FIRE! Well-maintained former model home with 3,046 sq ft, 5 bedrooms, 3 full baths, office/bonus room, huge kitchen with granite counter tops and island, walk-in pantry, tray ceilings, covered back porch, 14x16 primary bedroom with private access to the porch, heated/cooled garage (great for a home gym!), tons of storage, privacy fence, and many other upgrades. Split floor plan has two wings with 2 bedrooms each that share a bath...perfect for private living area/bedroom suites. All appliances including washer, dryer, and extra NEW fridge in garage convey! Great location in a quiet neighborhood, close to downtown Crestview and the future beltway! New roof Sept 2025 While all information is deemed accurate, buyer should confirm any details that are important.
Zillow last checked: 8 hours ago
Listing updated: September 09, 2025 at 11:27pm
Listed by:
Eva D Sutherland 850-401-8900,
Berkshire Hathaway HomeServices
Bought with:
Jennifer Purdy, 3117640
Coldwell Banker Realty
Source: ECAOR,MLS#: 923486 Originating MLS: Emerald Coast
Originating MLS: Emerald Coast
Facts & features
Interior
Bedrooms & bathrooms
- Bedrooms: 5
- Bathrooms: 3
- Full bathrooms: 3
Primary bedroom
- Features: MBed Carpeted, Tray Ceiling(s)
- Level: First
Bedroom
- Level: First
Primary bathroom
- Features: Double Vanity, Soaking Tub, MBath Separate Shwr, Walk-In Closet(s)
Kitchen
- Level: First
Living room
- Level: First
Heating
- Electric, Heat Pump Air To Air
Cooling
- Electric
Appliances
- Included: Dishwasher, Disposal, Dryer, Microwave, Refrigerator W/IceMk, Smooth Stovetop Rnge, Electric Range, Washer, Electric Water Heater
- Laundry: Washer/Dryer Hookup, Laundry Room
Features
- Ceiling Tray/Cofferd, Kitchen Island, Recessed Lighting, Pantry, Split Bedroom, Bedroom, Dining Room, Kitchen, Living Room, Master Bedroom, Office
- Flooring: Tile, Carpet
- Windows: Double Pane Windows
- Common walls with other units/homes: No Common Walls
Interior area
- Total structure area: 3,046
- Total interior livable area: 3,046 sqft
Property
Parking
- Total spaces: 2
- Parking features: Garage, Garage Door Opener
- Garage spaces: 2
Features
- Stories: 1
- Patio & porch: Porch Open, Covered Porch
- Pool features: None
- Fencing: Back Yard
Lot
- Size: 0.25 Acres
- Dimensions: 78 x 142
- Features: Level
Details
- Parcel number: 123N240800000D0020
- Zoning description: Resid Single Family
Construction
Type & style
- Home type: SingleFamily
- Architectural style: Traditional
- Property subtype: Single Family Residence
Materials
- Brick
- Roof: Roof Composite Shngl
Condition
- Construction Complete
- Year built: 2011
Utilities & green energy
- Sewer: Public Sewer
- Water: Public
- Utilities for property: Electricity Connected, Cable Connected
Community & neighborhood
Security
- Security features: Security System, Smoke Detector(s)
Location
- Region: Crestview
- Subdivision: Liberty Oaks
HOA & financial
HOA
- Has HOA: Yes
- HOA fee: $161 quarterly
- Services included: Accounting, Master Association
Other
Other facts
- Listing terms: Conventional,FHA,VA Loan
- Road surface type: Paved
Price history
| Date | Event | Price |
|---|---|---|
| 9/9/2025 | Sold | $417,000$137/sqft |
Source: | ||
| 7/30/2025 | Pending sale | $417,000$137/sqft |
Source: | ||
| 7/17/2025 | Price change | $417,000-0.5%$137/sqft |
Source: | ||
| 7/9/2025 | Price change | $419,000-0.2%$138/sqft |
Source: | ||
| 6/17/2025 | Price change | $420,000-0.5%$138/sqft |
Source: | ||
Public tax history
| Year | Property taxes | Tax assessment |
|---|---|---|
| 2024 | $6,055 +5.1% | $376,154 -2.1% |
| 2023 | $5,764 +8% | $384,249 +6.6% |
| 2022 | $5,337 +12.8% | $360,294 +27.5% |
Find assessor info on the county website
Neighborhood: 32536
Nearby schools
GreatSchools rating
- 6/10Northwood Elementary SchoolGrades: PK-5Distance: 1.7 mi
- 8/10Davidson Middle SchoolGrades: 6-8Distance: 2.6 mi
- 4/10Crestview High SchoolGrades: 9-12Distance: 2.5 mi
Schools provided by the listing agent
- Elementary: Northwood
- Middle: Davidson
- High: Crestview
Source: ECAOR. This data may not be complete. We recommend contacting the local school district to confirm school assignments for this home.

Get pre-qualified for a loan
At Zillow Home Loans, we can pre-qualify you in as little as 5 minutes with no impact to your credit score.An equal housing lender. NMLS #10287.
Sell for more on Zillow
Get a free Zillow Showcase℠ listing and you could sell for .
$415,700
2% more+ $8,314
With Zillow Showcase(estimated)
$424,014