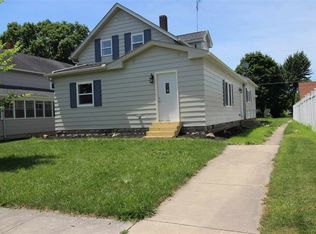Closed
$182,000
222 S 4th St, Decatur, IN 46733
4beds
2,122sqft
Single Family Residence
Built in 1890
7,840.8 Square Feet Lot
$214,800 Zestimate®
$--/sqft
$1,796 Estimated rent
Home value
$214,800
$200,000 - $230,000
$1,796/mo
Zestimate® history
Loading...
Owner options
Explore your selling options
What's special
** First right of refusal 72 hours, still showing for offers** Introducing this charming property located in a serene and peaceful neighborhood that is just a stone's throw away from bustling dining, entertainment and more. This delightful home exudes a warm and cozy ambiance that will make you feel right at home. As you step inside, you are greeted by the formal dining room which leads to the spacious kitchen, equipped with modern appliances and ample storage space, making it perfect for all your cooking needs. This home boasts 4 generously-sized bedrooms, each with its own unique character and charm, providing plenty of space for relaxation and rejuvenation. The 2 full baths are beautifully appointed, with tasteful finishes and modern fixtures. The living room is perfect for hosting guests or simply unwinding after a long day, with enough space for everyone to feel comfortable and at ease. In addition to the charming interior, this property features a massive 950+ square foot detached 2 car garage that has all the amenities you could want. It is perfect for the car enthusiast or the DIY enthusiast, offering ample space for storage, a workshop, or even a home gym. Don't miss the chance to experience this cozy and inviting home for yourself - schedule a viewing today!
Zillow last checked: 8 hours ago
Listing updated: March 29, 2023 at 06:14am
Listed by:
Jacob Hege jakehege@uptownrg.com,
Keller Williams Realty Group
Bought with:
Sheryl Inskeep, RB15000805
Harner Realty LLC
Source: IRMLS,MLS#: 202304716
Facts & features
Interior
Bedrooms & bathrooms
- Bedrooms: 4
- Bathrooms: 2
- Full bathrooms: 2
- Main level bedrooms: 2
Bedroom 1
- Level: Main
Bedroom 2
- Level: Upper
Dining room
- Level: Main
- Area: 182
- Dimensions: 13 x 14
Kitchen
- Level: Main
- Area: 156
- Dimensions: 13 x 12
Living room
- Level: Main
- Area: 182
- Dimensions: 13 x 14
Office
- Level: Main
- Area: 266
- Dimensions: 19 x 14
Heating
- Natural Gas, Forced Air
Cooling
- Central Air
Appliances
- Included: Disposal, Range/Oven Hook Up Elec, Dishwasher, Microwave, Refrigerator, Electric Oven, Electric Range
- Laundry: Electric Dryer Hookup
Features
- Ceiling Fan(s), Entrance Foyer, Kitchen Island, Main Level Bedroom Suite
- Windows: Blinds
- Basement: Crawl Space,Partial,Sump Pump
- Has fireplace: No
Interior area
- Total structure area: 2,553
- Total interior livable area: 2,122 sqft
- Finished area above ground: 2,122
- Finished area below ground: 0
Property
Parking
- Total spaces: 3
- Parking features: Detached, Garage Door Opener, Heated Garage, Garage Utilities
- Garage spaces: 3
Features
- Levels: Two
- Stories: 2
- Patio & porch: Porch Covered
Lot
- Size: 7,840 sqft
- Dimensions: 60X132
- Features: Level, Landscaped
Details
- Parcel number: 010503113058.000022
Construction
Type & style
- Home type: SingleFamily
- Property subtype: Single Family Residence
Materials
- Brick, Vinyl Siding
Condition
- New construction: No
- Year built: 1890
Utilities & green energy
- Sewer: City
- Water: City
Community & neighborhood
Location
- Region: Decatur
- Subdivision: None
Other
Other facts
- Listing terms: Cash,Conventional,FHA,VA Loan
Price history
| Date | Event | Price |
|---|---|---|
| 3/27/2023 | Sold | $182,000+1.2% |
Source: | ||
| 2/28/2023 | Pending sale | $179,900 |
Source: | ||
| 2/23/2023 | Contingent | $179,900 |
Source: | ||
| 2/23/2023 | Pending sale | $179,900 |
Source: | ||
| 2/21/2023 | Listed for sale | $179,900 |
Source: | ||
Public tax history
| Year | Property taxes | Tax assessment |
|---|---|---|
| 2024 | $1,650 +8.1% | $179,900 +9% |
| 2023 | $1,526 +5.8% | $165,000 +8.1% |
| 2022 | $1,443 +5.7% | $152,600 +5.8% |
Find assessor info on the county website
Neighborhood: 46733
Nearby schools
GreatSchools rating
- 8/10Bellmont Middle SchoolGrades: 6-8Distance: 1 mi
- 7/10Bellmont Senior High SchoolGrades: 9-12Distance: 0.8 mi
Schools provided by the listing agent
- Elementary: Bellmont
- Middle: Bellmont
- High: Bellmont
- District: North Adams Community
Source: IRMLS. This data may not be complete. We recommend contacting the local school district to confirm school assignments for this home.
Get pre-qualified for a loan
At Zillow Home Loans, we can pre-qualify you in as little as 5 minutes with no impact to your credit score.An equal housing lender. NMLS #10287.
