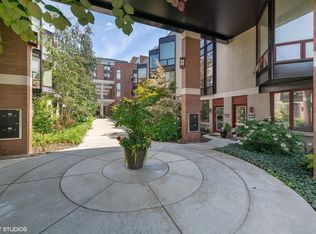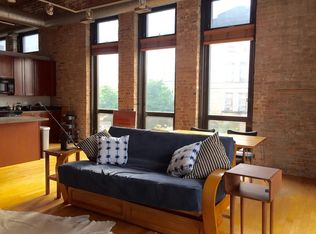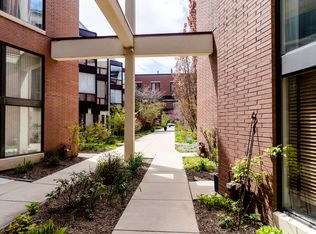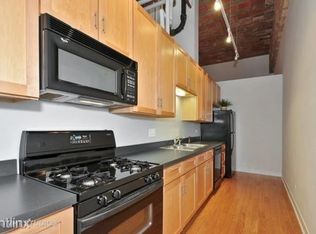Closed
$340,000
222 S Racine Ave APT 308, Chicago, IL 60607
1beds
1,037sqft
Condominium, Apartment, Single Family Residence
Built in 1930
-- sqft lot
$382,000 Zestimate®
$328/sqft
$2,554 Estimated rent
Home value
$382,000
$351,000 - $420,000
$2,554/mo
Zestimate® history
Loading...
Owner options
Explore your selling options
What's special
****Coming to marking in mid-May. Owner plans to make some improvements after tenant moves out. If you like what you see today contact LA for more information**** Spacious CORNER loft 1 bedroom 1 1/2 bath unit in the Historic Daily News boutique building in always booming West Loop! Unit features beautiful terra cottage ceilings, exposed brick and duct work. Fully appointed galley kitchen that features granite countertops, 42" cabinets and updated stainless steel appliances. Newer window treatments throughout. Large walk-in closet with organized shelving, hardwood floors throughout, gas fireplace, separate utility/laundry room. Not one, but two exclusive outdoor spaces totaling 267sf incredible for entertaining and relaxing. Gaze at the Willis Tower while grilling your favorite meals! Newer In-Unit washer/dryer (2021), newer furnace (2018). Deeded garage parking INCLUDED in price. Bike Storage on site. Storage in building for an additional monthly fee. Steps to CTA Blue Line, Target, Skinner Park, Whole Foods, major expressways, retail and restaurants on Madison Street, night life on Fulton/Randolph, and so much more that the West Loop neighborhood has to offer!!
Zillow last checked: 8 hours ago
Listing updated: May 28, 2024 at 10:43am
Listing courtesy of:
Morgan Sage 312-944-8900,
Berkshire Hathaway HomeServices Chicago,
Christian Chacon,
Berkshire Hathaway HomeServices Chicago
Bought with:
Daisy Mazariegos
Keller Williams ONEChicago
Source: MRED as distributed by MLS GRID,MLS#: 12015771
Facts & features
Interior
Bedrooms & bathrooms
- Bedrooms: 1
- Bathrooms: 2
- Full bathrooms: 1
- 1/2 bathrooms: 1
Primary bedroom
- Features: Flooring (Hardwood), Window Treatments (Blinds), Bathroom (Full)
- Level: Main
- Area: 130 Square Feet
- Dimensions: 13X10
Balcony porch lanai
- Features: Flooring (Hardwood)
- Level: Main
- Area: 210 Square Feet
- Dimensions: 42X05
Balcony porch lanai
- Features: Flooring (Hardwood)
- Level: Main
- Area: 50 Square Feet
- Dimensions: 10X05
Foyer
- Features: Flooring (Hardwood)
- Level: Main
- Area: 56 Square Feet
- Dimensions: 8X7
Kitchen
- Features: Kitchen (Galley), Flooring (Hardwood), Window Treatments (Blinds)
- Level: Main
- Area: 133 Square Feet
- Dimensions: 19X07
Laundry
- Level: Main
- Area: 35 Square Feet
- Dimensions: 05X07
Living room
- Features: Flooring (Hardwood), Window Treatments (Blinds)
- Level: Main
- Area: 323 Square Feet
- Dimensions: 19X17
Walk in closet
- Features: Flooring (Hardwood)
- Level: Main
- Area: 50 Square Feet
- Dimensions: 10X5
Heating
- Natural Gas
Cooling
- Central Air
Appliances
- Included: Range, Microwave, Dishwasher, Refrigerator, Freezer, Washer, Dryer, Disposal
- Laundry: Washer Hookup, In Unit
Features
- Flooring: Hardwood
- Windows: Screens
- Basement: None
- Number of fireplaces: 1
- Fireplace features: Gas Log, Gas Starter, Living Room
- Common walls with other units/homes: End Unit
Interior area
- Total structure area: 0
- Total interior livable area: 1,037 sqft
Property
Parking
- Total spaces: 1
- Parking features: Concrete, Garage Door Opener, On Site, Garage Owned, Attached, Garage
- Attached garage spaces: 1
- Has uncovered spaces: Yes
Accessibility
- Accessibility features: No Disability Access
Features
- Patio & porch: Deck
- Exterior features: Balcony
Details
- Additional parcels included: 17171131151009
- Parcel number: 17171131151088
- Special conditions: Corporate Relo
Construction
Type & style
- Home type: Condo
- Property subtype: Condominium, Apartment, Single Family Residence
Materials
- Brick
- Foundation: Concrete Perimeter
Condition
- New construction: No
- Year built: 1930
- Major remodel year: 2001
Utilities & green energy
- Sewer: Public Sewer
- Water: Public
Community & neighborhood
Location
- Region: Chicago
HOA & financial
HOA
- Has HOA: Yes
- HOA fee: $478 monthly
- Amenities included: Elevator(s), Storage, On Site Manager/Engineer, Security Door Lock(s)
- Services included: Water, Gas, Insurance, Exterior Maintenance, Scavenger, Snow Removal
Other
Other facts
- Listing terms: Conventional
- Ownership: Condo
Price history
| Date | Event | Price |
|---|---|---|
| 5/28/2024 | Sold | $340,000+13.3%$328/sqft |
Source: | ||
| 11/17/2021 | Listing removed | -- |
Source: | ||
| 11/8/2021 | Listed for rent | $2,000$2/sqft |
Source: | ||
| 9/10/2021 | Price change | $300,000-7.7%$289/sqft |
Source: | ||
| 8/2/2021 | Price change | $325,000-7.1%$313/sqft |
Source: BHHS Chicago #11175590 Report a problem | ||
Public tax history
| Year | Property taxes | Tax assessment |
|---|---|---|
| 2023 | $6,799 +2.6% | $32,113 |
| 2022 | $6,628 +14.1% | $32,113 |
| 2021 | $5,807 +5.2% | $32,113 +15.5% |
Find assessor info on the county website
Neighborhood: Near West Side
Nearby schools
GreatSchools rating
- 10/10Skinner Elementary SchoolGrades: PK-8Distance: 0.1 mi
- 1/10Wells Community Academy High SchoolGrades: 9-12Distance: 1.5 mi
Schools provided by the listing agent
- District: 299
Source: MRED as distributed by MLS GRID. This data may not be complete. We recommend contacting the local school district to confirm school assignments for this home.

Get pre-qualified for a loan
At Zillow Home Loans, we can pre-qualify you in as little as 5 minutes with no impact to your credit score.An equal housing lender. NMLS #10287.
Sell for more on Zillow
Get a free Zillow Showcase℠ listing and you could sell for .
$382,000
2% more+ $7,640
With Zillow Showcase(estimated)
$389,640


