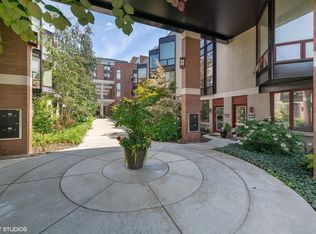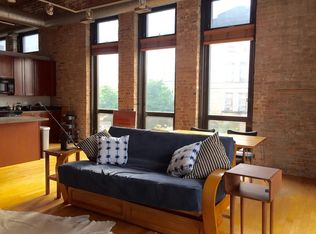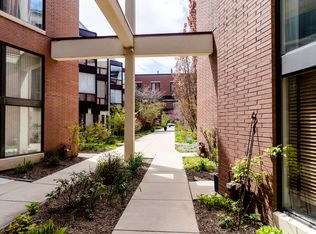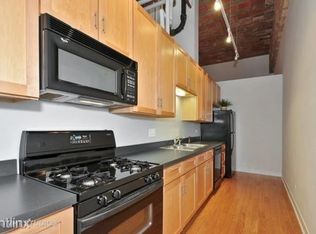What a remarkable recently renovated 2 bed 2 bath unit inside the Historic Daily News Building and in the heart of the highly sought after WEST LOOP!! This unit greets you with an abundance of natural light coming from the amazing floor to ceiling windows this home offers. Very spacious living area, with an open concept feel. Tons of cabinet space in the kitchen, with all stainless steel appliances, and a center island that seats up to 4. A separate dining space, and a spacious living room that features built in storage as well. Additional space is offered that can be used as a little work spot or bar area as well! An exterior door is located which takes you to your massive private roof deck! With its wrap around feature and a total of 1,135 SQFT this gives you endless possibilities and is a must have in the city of Chicago! Spacious master bedroom, with again floor to ceiling windows to give you natural light, good closet space, and a full master bath attached. Spare bedroom that could be used for multiple purposes, with great closet space, and access to the roof deck too! This Property comes with a deeded heating garage space. Small storage space connect to the unit to be shared with just one other unit. This is a must see for anyone desiring to live in the West Loop, as it has everything to offer at a great price!!
This property is off market, which means it's not currently listed for sale or rent on Zillow. This may be different from what's available on other websites or public sources.




