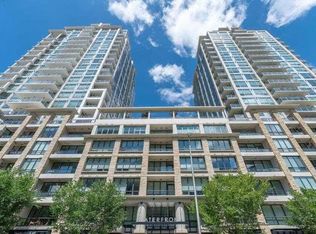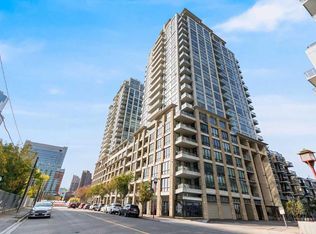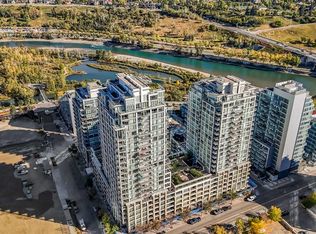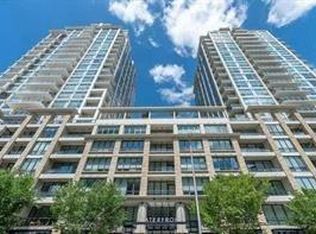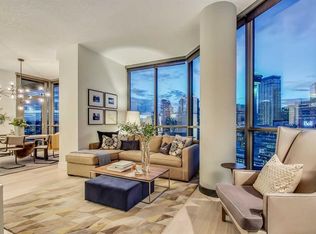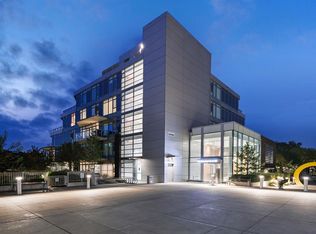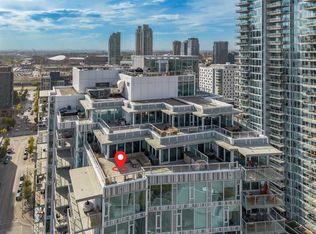222 S Riverfront Ave SW #1126, Calgary, AB T2P 0W3
What's special
- 189 days |
- 46 |
- 1 |
Zillow last checked: 8 hours ago
Listing updated: November 25, 2025 at 06:25am
Edward Lam, Associate,
Century 21 Bravo Realty
Facts & features
Interior
Bedrooms & bathrooms
- Bedrooms: 5
- Bathrooms: 2
- Full bathrooms: 2
Bedroom
- Level: Main
- Dimensions: 8`11" x 12`11"
Bedroom
- Level: Main
- Dimensions: 13`9" x 9`4"
Bedroom
- Level: Main
- Dimensions: 13`7" x 11`5"
Bedroom
- Level: Main
- Dimensions: 10`4" x 10`3"
Other
- Level: Main
- Dimensions: 10`7" x 10`5"
Other
- Level: Main
- Dimensions: 8`0" x 4`11"
Other
- Level: Main
- Dimensions: 4`10" x 8`1"
Other
- Level: Main
- Dimensions: 7`6" x 21`2"
Dining room
- Level: Main
- Dimensions: 10`6" x 10`9"
Other
- Level: Main
- Dimensions: 5`6" x 5`0"
Kitchen
- Level: Main
- Dimensions: 8`6" x 13`4"
Laundry
- Level: Main
- Dimensions: 3`1" x 3`2"
Living room
- Level: Main
- Dimensions: 11`10" x 11`5"
Walk in closet
- Level: Main
- Dimensions: 4`3" x 10`3"
Heating
- Baseboard, Natural Gas
Cooling
- Central Air
Appliances
- Included: Dishwasher, Dryer, Garburator, Gas Cooktop, Range Hood, Refrigerator, Washer
- Laundry: In Unit
Features
- No Animal Home, No Smoking Home
- Flooring: Hardwood
- Windows: Window Coverings
- Basement: None
- Number of fireplaces: 1
- Fireplace features: Gas
- Common walls with other units/homes: 2+ Common Walls
Interior area
- Total interior livable area: 1,479 sqft
- Finished area above ground: 1,479
Video & virtual tour
Property
Parking
- Total spaces: 2
- Parking features: Underground, Assigned
- Garage spaces: 2
Features
- Levels: Single Level Unit
- Stories: 22
- Entry location: Other
- Patio & porch: Balcony(s)
- Exterior features: Balcony
- Spa features: Association
Details
- Parcel number: 101736479
- Zoning: DC (pre 1P2007)
Construction
Type & style
- Home type: Apartment
- Property subtype: Apartment
- Attached to another structure: Yes
Materials
- Concrete
- Foundation: None
Condition
- New construction: No
- Year built: 2011
Details
- Builder name: Water Front Tower B
Community & HOA
Community
- Features: Park, Playground, Sidewalks, Street Lights
- Subdivision: Chinatown
HOA
- Has HOA: Yes
- Amenities included: Elevator(s), Fitness Center, Secured Parking, Visitor Parking
- Services included: Amenities of HOA/Condo, Common Area Maintenance, Heat, Insurance, Interior Maintenance, Parking, Professional Management, Reserve Fund Contributions, Security, Security Personnel, Sewer, Snow Removal, Trash, Water
- HOA fee: C$1,358 monthly
Location
- Region: Calgary
Financial & listing details
- Price per square foot: C$608/sqft
- Date on market: 6/16/2025
- Inclusions: N/A
(403) 250-2882
By pressing Contact Agent, you agree that the real estate professional identified above may call/text you about your search, which may involve use of automated means and pre-recorded/artificial voices. You don't need to consent as a condition of buying any property, goods, or services. Message/data rates may apply. You also agree to our Terms of Use. Zillow does not endorse any real estate professionals. We may share information about your recent and future site activity with your agent to help them understand what you're looking for in a home.
Price history
Price history
Price history is unavailable.
Public tax history
Public tax history
Tax history is unavailable.Climate risks
Neighborhood: Chinatown
Nearby schools
GreatSchools rating
No schools nearby
We couldn't find any schools near this home.
- Loading

