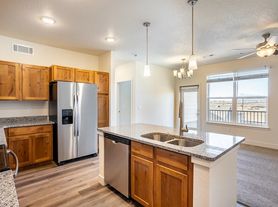Expansive 4 Bed + Office Ranch Home in Pioneer Ridge
This gorgeous 4-bedroom ranch is a true gem, located directly across the street from Pioneer Ridge Elementary School and just minutes from downtown Johnstown. Boasting a bright, open-concept floor plan, this home is perfect for family living and entertaining.
There is plenty of room for gathering in the living room/dining room combo, where multiple picture windows fill the space with natural light, and the cozy gas fireplace creates the perfect ambiance. The open concept kitchen is ideal for the home-chef, featuring granite countertops, a gas cooktop stove, smart double ovens, a ceiling-mounted pot rack, and an island for extra countertop room. A spacious breakfast bar and separate kitchen eating area complete this 'heart-of-the-home' space.
Retreat to the master suite, with large picture windows that bathe the room in light. The ensuite 5-piece bathroom includes dual vanity sinks, jetted soaking tub, a sleek rainfall shower, and custom cabinetry in the walk-in closet.
Also on the main floor, you'll also find a generously sized second bedroom, a dedicated home office with French doors and a full bathroom with dual sinks. Downstairs, the finished basement offers a huge family room or game room area with a wet bar, two additional bedrooms with walk-in closets, 3/4 bathroom and a storage room, providing plenty of space for everyone to spread out.
Enjoy outdoor living at its finest with an oversized back patio, complete with a pergola, a second sitting area that is pre-wired for a hot tub, and a beautifully landscaped, mature backyard. This home sits right across from the neighborhood park, frisbee golf course, and school playground, offering easy access to outdoor recreation.
With its great location, ample living space, and stunning features, this home is a must-see. Don't miss your chance to make it yours!
Application Information:
*Offered by Grace Property Management & Real Estate.
* We do full background checks & are seeking qualified, long-term residents.
* Application Fee which is good for life: $50.00 each.
* The security deposit is equal to one month's rent and is due at lease signing. A higher deposit may be required (increase by 50%) depending on the scoring outcome.
* Once approved, a non-refundable Lease Admin fee of $500 is due with your first full months' rent and a monthly Lease Admin Fee of $25.00 will apply.
Additional Information:
* This home is in Weld County.
* Information within this ad is deemed reliable but not guaranteed
* Applicant has the right to provide Grace Property Management with a Portable Tenant Screening Report (PTSR) that is not more than 30 days old, as defined in Section 38-12-902(2.5), Colorado Revised Statutes; and 2) if Applicant provided Grace Property Management with a PTSR, Grace Property Management is prohibited from a) charging Applicant a rental application fee; or b) charging Application a fee for Grace Property Management to access or use the PTSR
Move-in Special: With an approved application, signed lease, and paid deposit, we can hold your home for up to 2 weeks!
Pet Details: Up to 1 small to medium-sized dog under 40lbs. Age and breed restrictions apply.
House for rent
$3,095/mo
222 Saxony Rd, Johnstown, CO 80534
4beds
3,704sqft
Price may not include required fees and charges.
Single family residence
Available now
Dogs OK
Central air
Hookups laundry
Attached garage parking
Forced air
What's special
Finished basementMaster suiteBeautifully landscaped mature backyardGas cooktop stoveGranite countertopsSmart double ovensWet bar
- 9 days |
- -- |
- -- |
Travel times
Looking to buy when your lease ends?
With a 6% savings match, a first-time homebuyer savings account is designed to help you reach your down payment goals faster.
Offer exclusive to Foyer+; Terms apply. Details on landing page.
Facts & features
Interior
Bedrooms & bathrooms
- Bedrooms: 4
- Bathrooms: 3
- Full bathrooms: 3
Heating
- Forced Air
Cooling
- Central Air
Appliances
- Included: WD Hookup
- Laundry: Hookups
Features
- WD Hookup, Walk In Closet
Interior area
- Total interior livable area: 3,704 sqft
Video & virtual tour
Property
Parking
- Parking features: Attached
- Has attached garage: Yes
- Details: Contact manager
Features
- Exterior features: Heating system: ForcedAir, Walk In Closet
Details
- Parcel number: 105920124009
Construction
Type & style
- Home type: SingleFamily
- Property subtype: Single Family Residence
Community & HOA
Location
- Region: Johnstown
Financial & listing details
- Lease term: Contact For Details
Price history
| Date | Event | Price |
|---|---|---|
| 10/16/2025 | Price change | $3,095-3.1%$1/sqft |
Source: Zillow Rentals | ||
| 10/7/2025 | Listed for rent | $3,195$1/sqft |
Source: Zillow Rentals | ||
| 12/30/2021 | Sold | $587,820-1.2%$159/sqft |
Source: Public Record | ||
| 11/15/2021 | Contingent | $595,000$161/sqft |
Source: | ||
| 11/10/2021 | Listed for sale | $595,000+99.1%$161/sqft |
Source: | ||

