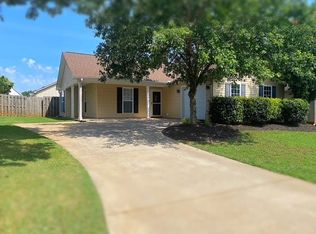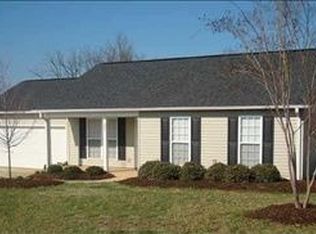Sold co op member
$251,500
222 Serenity Path, Inman, SC 29349
3beds
1,431sqft
Single Family Residence
Built in 2008
6,969.6 Square Feet Lot
$263,800 Zestimate®
$176/sqft
$1,584 Estimated rent
Home value
$263,800
$251,000 - $277,000
$1,584/mo
Zestimate® history
Loading...
Owner options
Explore your selling options
What's special
We are so excited to welcome you home to Inman, SC!!! This beautiful corner lot has amazing curb appeal. You will love the mature Crepe Myrtle trees, flower beds, and parameter plants/bushes. This plush lawn is like walking on carpet. As you enter the home, you will love the beautiful flooring. The foyer has rope lighting and detailed trim in the tray ceiling. The side light panel allows for more natural lighting. The beautiful plantation shutters allow you to have privacy while closing the bottom half and enjoying the sunlight with the top half being open. The vaulted ceiling and gas logs make this living room a great place to unwind. You will notice the detailed mantel and fireplace surround. There is a wall shelf on the rear living room wall. There is a door to access the beautiful covered deck. This exposed wood deck roof creates a delightful resting place. The primary bedroom is off the living room. You will enjoy the dual walk-in closets. The tray ceiling and single windows on each side of the bed allow you to enjoy the space. The recent bath-fitters shower allows you to have easy access to this oversized shower with glass doors. The grab handles are in place for when you need a hand. The double vanity will allow for lots of storage space. The linen closet is a nice size. The laundry room is between the garage and primary bedroom. The 2nd and 3 bedrooms are spacious The front bedroom has a vaulted ceiling and a beautiful oversized window. This kitchen has plenty of storage space, overhang for a couple barstools, and crown molding. The dining room with the bay window will allow you to have room to move and enjoy the view outside. The homeowner built a beautiful deck with a ceiling fan. You have room to hang out and enjoy this friendly Inman neighborhood. The side entry garage is spacious with room for storage. The attic access is inside the garage. Inman is a beautiful city with plenty of expansion planned. This single owner home has so many beautiful details. The owner has maintained the home with attention to the details of routine maintenance. The roof was replaced in 2020. This is a newer garage door. The HVAC was replaced in July 2023. HOA is only $125 per year. The leased security system will be a great asset to the new owners. You will someday enjoy the Saluda Rail Trail. You can enjoy downtown Inman with just a short walk or drive. You are located less than a mile from grocery shopping, boutiques, restaurants, and the public library. Inman is centrally located between Asheville, NC, Greenville, SC, and Spartanburg. Landrum is just a short drive. Fall will be a fun season as you enjoy the foothills.
Zillow last checked: 8 hours ago
Listing updated: April 08, 2025 at 06:01pm
Listed by:
Michelle Gleed 864-310-3522,
Ponce Realty Group
Bought with:
Anthony Weston, SC
Keller Williams Realty
Source: SAR,MLS#: 303410
Facts & features
Interior
Bedrooms & bathrooms
- Bedrooms: 3
- Bathrooms: 2
- Full bathrooms: 2
- Main level bathrooms: 2
- Main level bedrooms: 3
Primary bedroom
- Level: First
Bedroom 2
- Level: First
- Area: 123.26
- Dimensions: 10'5x11'10
Bedroom 3
- Level: First
- Area: 146.21
- Dimensions: 14'6x10'1
Deck
- Level: First
Dining room
- Level: First
- Area: 116.17
- Dimensions: 10'3x11'4
Kitchen
- Level: First
- Area: 136.05
- Dimensions: 11'11x11'5
Living room
- Level: First
- Area: 269.17
- Dimensions: 17x15'10
Heating
- Forced Air, Electricity
Cooling
- Central Air, Electricity
Appliances
- Included: Dishwasher, Cooktop, Electric Oven, Free-Standing Range, Microwave, Electric Water Heater
- Laundry: 1st Floor, Electric Dryer Hookup, Walk-In
Features
- Ceiling Fan(s), Cathedral Ceiling(s), Tray Ceiling(s), Attic Stairs Pulldown, Fireplace, Ceiling - Smooth, Laminate Counters, Open Floorplan, Split Bedroom Plan, Pantry
- Flooring: Carpet, Laminate, Wood
- Windows: Tilt-Out
- Attic: Pull Down Stairs,Storage
- Has fireplace: Yes
- Fireplace features: Gas Log
Interior area
- Total interior livable area: 1,431 sqft
- Finished area above ground: 1,431
- Finished area below ground: 0
Property
Parking
- Total spaces: 2
- Parking features: Attached, 2 Car Attached, Garage Door Opener, Garage, Garage Faces Side, Attached Garage
- Attached garage spaces: 2
- Has uncovered spaces: Yes
Features
- Levels: One
- Patio & porch: Deck
- Exterior features: Aluminum/Vinyl Trim
Lot
- Size: 6,969 sqft
- Dimensions: 68 x 92 x 71 x 101
- Features: Corner Lot, Level
- Topography: Level
Details
- Parcel number: 1440013300
Construction
Type & style
- Home type: SingleFamily
- Architectural style: Craftsman
- Property subtype: Single Family Residence
Materials
- Vinyl Siding
- Foundation: Crawl Space
- Roof: Architectural
Condition
- New construction: No
- Year built: 2008
Utilities & green energy
- Electric: Duke
- Sewer: Public Sewer
- Water: Public, ICWD
Community & neighborhood
Security
- Security features: Smoke Detector(s), Security System
Location
- Region: Inman
- Subdivision: Woods Creek Cros
HOA & financial
HOA
- Has HOA: Yes
- HOA fee: $125 annually
- Amenities included: Street Lights
Price history
| Date | Event | Price |
|---|---|---|
| 10/20/2023 | Sold | $251,500-3.2%$176/sqft |
Source: | ||
| 8/26/2023 | Pending sale | $259,900$182/sqft |
Source: | ||
| 8/24/2023 | Listed for sale | $259,900+83.1%$182/sqft |
Source: | ||
| 11/7/2008 | Sold | $141,950+687.1%$99/sqft |
Source: Public Record Report a problem | ||
| 6/3/2008 | Sold | $18,035$13/sqft |
Source: Public Record Report a problem | ||
Public tax history
Tax history is unavailable.
Find assessor info on the county website
Neighborhood: 29349
Nearby schools
GreatSchools rating
- 6/10Inman Elementary SchoolGrades: PK-3Distance: 1.5 mi
- 5/10T. E. Mabry Middle SchoolGrades: 7-8Distance: 1.7 mi
- 8/10Chapman High SchoolGrades: 9-12Distance: 2.5 mi
Schools provided by the listing agent
- Elementary: 1-Inman Elementary
- Middle: 1-T. E. Mabry Jr High
- High: 1-Chapman High
Source: SAR. This data may not be complete. We recommend contacting the local school district to confirm school assignments for this home.
Get a cash offer in 3 minutes
Find out how much your home could sell for in as little as 3 minutes with a no-obligation cash offer.
Estimated market value
$263,800

